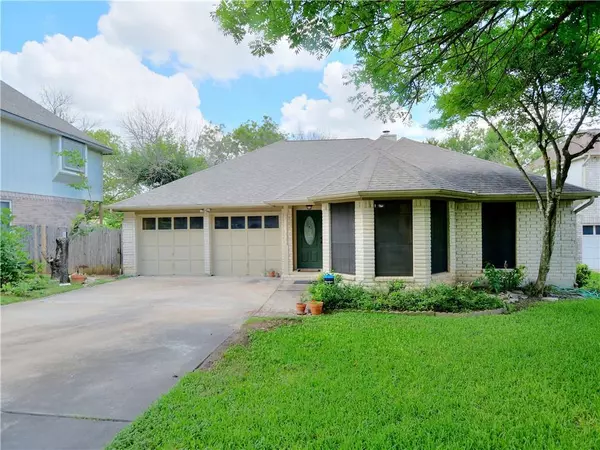For more information regarding the value of a property, please contact us for a free consultation.
Key Details
Property Type Single Family Home
Sub Type Single Family Residence
Listing Status Sold
Purchase Type For Sale
Square Footage 1,444 sqft
Price per Sqft $280
Subdivision Wells Branch Ph C Sec 02
MLS Listing ID 1816364
Sold Date 08/13/21
Bedrooms 3
Full Baths 2
Originating Board actris
Year Built 1985
Annual Tax Amount $2,933
Tax Year 2021
Lot Size 8,712 Sqft
Property Description
Did you miss out on this charming cottage style home in sought after Wells Branch? Buyers terminated for personal reasons. No issues with inspection or appraisal. Beautiful yard with mature landscaping. Open floorplan with primary bedroom separate from other bedrooms. Walls of windows and high ceilings in primary bedroom and family room--tons of light! Pretty brick working fireplace (gas logs or wood burning) Back yard resembles an "English garden" and greenbelt is your view beyond the yard. Professionally built workshop with electricity in back yard. New HVAC! Great neighborhood amenities with pools, ponds, hike and bike trails and playground. Quiet street!
Location
State TX
County Travis
Rooms
Main Level Bedrooms 3
Interior
Interior Features Two Primary Baths, Ceiling Fan(s), Coffered Ceiling(s), High Ceilings, Laminate Counters, Gas Dryer Hookup, Eat-in Kitchen, Entrance Foyer, Two Primary Closets, In-Law Floorplan, No Interior Steps, Open Floorplan, Pantry, Primary Bedroom on Main, Washer Hookup
Heating Central, Natural Gas
Cooling Central Air, Electric
Flooring Laminate, No Carpet, Tile
Fireplaces Number 1
Fireplaces Type Family Room, Gas, Gas Log, Wood Burning
Fireplace Y
Appliance Dishwasher, Disposal, Gas Range, Free-Standing Gas Oven, Self Cleaning Oven, Water Heater
Exterior
Exterior Feature Garden
Garage Spaces 2.0
Fence Back Yard, Wood
Pool None
Community Features Cluster Mailbox, Common Grounds, Fishing, Park, Playground, Pool, Walk/Bike/Hike/Jog Trail(s
Utilities Available Cable Available, Electricity Connected, Natural Gas Connected, Sewer Connected, Water Connected
Waterfront Description None
View Park/Greenbelt, Trees/Woods
Roof Type Composition
Accessibility None
Porch Deck
Total Parking Spaces 4
Private Pool No
Building
Lot Description Back Yard, City Lot, Curbs, Front Yard, Garden, Landscaped, Level, Trees-Large (Over 40 Ft), Many Trees
Faces South
Foundation Slab
Sewer Public Sewer
Water Public
Level or Stories One
Structure Type Brick,HardiPlank Type
New Construction No
Schools
Elementary Schools Northwest
Middle Schools Westview
High Schools Pflugerville
Others
Restrictions Deed Restrictions
Ownership Fee-Simple
Acceptable Financing Cash, FHA, VA Loan
Tax Rate 2.37697
Listing Terms Cash, FHA, VA Loan
Special Listing Condition Standard
Read Less Info
Want to know what your home might be worth? Contact us for a FREE valuation!

Our team is ready to help you sell your home for the highest possible price ASAP
Bought with Coldwell Banker Realty
GET MORE INFORMATION

Karla And Victor Aguilar
Agent/Team Lead | License ID: 0664760
Agent/Team Lead License ID: 0664760

