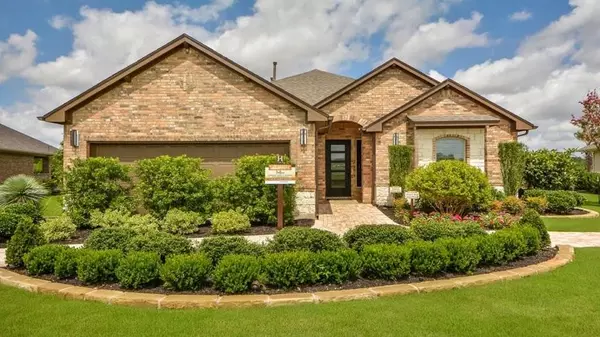For more information regarding the value of a property, please contact us for a free consultation.
Key Details
Property Type Single Family Home
Sub Type Single Family Residence
Listing Status Sold
Purchase Type For Sale
Square Footage 2,353 sqft
Price per Sqft $273
Subdivision Heritage At Vizcaya 53S
MLS Listing ID 5887254
Sold Date 09/28/21
Bedrooms 3
Full Baths 3
HOA Fees $170/mo
Originating Board actris
Year Built 2015
Tax Year 2021
Lot Size 9,496 Sqft
Lot Dimensions 74x127
Property Description
Model Home Available! Bellvue B by Taylor Morrison ~ Ready September! With its open layout and outdoor living options, the Bellvue floor plan is the perfect home for entertaining friends and spending quality time with family. At its center, a generous space made up of the kitchen, family room and dining room creates an airy feel. It’s easy to envision a get-together among friends here. A large center island with breakfast bar is ideal for setting out appetizers. The handy walk-in pantry makes getting to non-perishables and supplies easy. While you prep snacks your friends can gather on the extended covered patio with rear wrought iron fence. Set off for privacy, your owner's suite promises a quiet haven away from the hustle and bustle of daily life. Your owner's bath is roomy and luxurious. His and her vanities and the oversized glass-encased shower features a convenient seat. A third bedroom with private bath and walk-in closet makes a great space for guests. A sun room is perfect for relaxing! This model home shines with cedar beams in foyer, stone to ceiling fireplace with hearth, upgraded interior doors/lighting package/cabinetry, fixtures, faucets and sinks. Upgraded appliances including refrigerator, wine refrigerator and warming drawer. Upgraded flooring makes this home a beauty. Structural options added to 4912 Fiore Trail include: Cantera Entry Door, Fireplace, Study, Built in kitchen, Sun Room and Extended covered patio.
Location
State TX
County Williamson
Rooms
Main Level Bedrooms 3
Interior
Interior Features Breakfast Bar, Built-in Features, Ceiling Fan(s), High Ceilings, Kitchen Island, Open Floorplan, Pantry, Primary Bedroom on Main, Recessed Lighting, Walk-In Closet(s)
Heating Electric
Cooling Central Air
Flooring Carpet, Tile
Fireplaces Number 1
Fireplaces Type Electric
Fireplace Y
Appliance Dishwasher, Disposal, Gas Cooktop, Microwave, Electric Oven, Stainless Steel Appliance(s), Warming Drawer, Electric Water Heater, Wine Refrigerator
Exterior
Exterior Feature Gutters Full
Garage Spaces 2.0
Fence Wrought Iron, See Remarks
Pool None
Community Features Clubhouse, Cluster Mailbox, Fitness Center, High Speed Internet, Lock and Leave, Pool, Tennis Court(s), Underground Utilities, Walk/Bike/Hike/Jog Trail(s
Utilities Available Cable Available, High Speed Internet, Natural Gas Available, Underground Utilities
Waterfront No
Waterfront Description Pond
View Neighborhood, Park/Greenbelt, Pond, Water
Roof Type Composition
Accessibility None
Porch Covered, Front Porch
Parking Type Garage Door Opener
Total Parking Spaces 2
Private Pool No
Building
Lot Description Back to Park/Greenbelt, Interior Lot, Sprinkler - Automatic
Faces East
Foundation Slab
Sewer Public Sewer
Water Public
Level or Stories One
Structure Type Brick,Stone
New Construction No
Schools
Elementary Schools Teravista
Middle Schools Hopewell
High Schools Stony Point
Others
HOA Fee Include Common Area Maintenance
Restrictions Adult 55+,Deed Restrictions
Ownership Fee-Simple
Acceptable Financing Cash, Conventional, FHA, VA Loan
Tax Rate 2.24
Listing Terms Cash, Conventional, FHA, VA Loan
Special Listing Condition Standard
Read Less Info
Want to know what your home might be worth? Contact us for a FREE valuation!

Our team is ready to help you sell your home for the highest possible price ASAP
Bought with Alexander Properties
GET MORE INFORMATION

Karla And Victor Aguilar
Agent/Team Lead | License ID: 0664760
Agent/Team Lead License ID: 0664760

