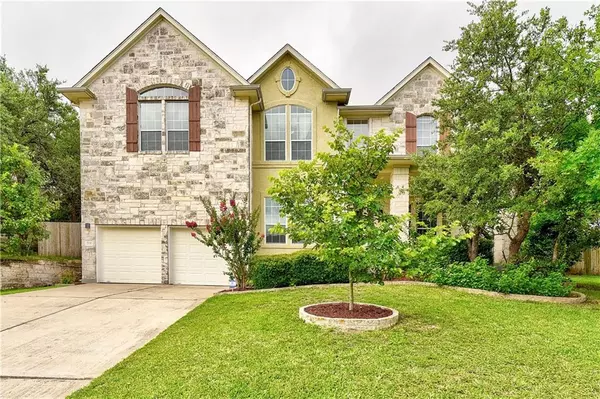For more information regarding the value of a property, please contact us for a free consultation.
Key Details
Property Type Single Family Home
Sub Type Single Family Residence
Listing Status Sold
Purchase Type For Sale
Square Footage 3,343 sqft
Price per Sqft $247
Subdivision Lantana Single Family Sec 01
MLS Listing ID 7745804
Sold Date 09/22/21
Style 1st Floor Entry,No Adjoining Neighbor
Bedrooms 5
Full Baths 3
Half Baths 1
HOA Fees $25/qua
Originating Board actris
Year Built 2005
Annual Tax Amount $10,642
Tax Year 2021
Lot Size 9,496 Sqft
Lot Dimensions 85x113
Property Description
Gorgeous home in Lantana community in prestigious Southwest Austin Area. The whole roof shingles was replaced with high density, impact resistant shingles in August 30, 2021. This stone and stucco 2-story home is perched on a cul-de-sac lot that backs up to a greenbelt preserve maintained by the city of Austin. Enjoy the wildlife sightings through wrought iron fence with custom night lights and view of greenbelt from your backyard or inside the home. This 5 bedrooms 3.5 bath home (with guest suite downstairs) boasts high ceilings, chandeliers and recent custom paint. No carpet. Wood and ceramic tile downstairs and high grade laminate in the 2nd floor. Covered font porch with dusk till dawn automatic lights, an over sized covered backpatio with retractable awning, plus cabana and end to end stone extended patio. Full gutters were also installed. This beautiful property is finished off with low maintenance landscaping. Multi-stage filtration system drinking water by the sink and Refrigerator conveys. This property is near Lantana center where you can dine, shop and relax.
Location
State TX
County Travis
Rooms
Main Level Bedrooms 1
Interior
Interior Features Two Primary Baths, Two Primary Suties, Ceiling Fan(s), Cathedral Ceiling(s), High Ceilings, Chandelier, Granite Counters, Double Vanity, Gas Dryer Hookup, Eat-in Kitchen, Entrance Foyer, High Speed Internet, In-Law Floorplan, Kitchen Island, Multiple Dining Areas, Multiple Living Areas, Open Floorplan, Pantry, Recessed Lighting, Two Primary Closets, Walk-In Closet(s), Washer Hookup, Wired for Sound
Heating Central, Exhaust Fan, Natural Gas
Cooling Ceiling Fan(s), Central Air, Electric
Flooring Laminate, Wood
Fireplaces Number 1
Fireplaces Type Family Room, Gas, Gas Log
Fireplace Y
Appliance Built-In Gas Oven, Built-In Gas Range, Dishwasher, Disposal, ENERGY STAR Qualified Appliances, Exhaust Fan
Exterior
Exterior Feature None
Garage Spaces 2.0
Fence Wood, Wrought Iron
Pool None
Community Features None
Utilities Available Cable Connected, Electricity Connected, High Speed Internet, Natural Gas Connected, Sewer Connected, Underground Utilities, Water Connected
Waterfront No
Waterfront Description None
View Neighborhood, Park/Greenbelt, Trees/Woods, See Remarks
Roof Type Composition
Accessibility Visitor Bathroom
Porch Arbor, Awning(s), Covered, Front Porch, Patio, Porch, Rear Porch
Parking Type Driveway, Garage
Total Parking Spaces 6
Private Pool No
Building
Lot Description Back to Park/Greenbelt, Back Yard, Cul-De-Sac, Front Yard, Gentle Sloping, Landscaped, Sprinkler - Automatic, Sprinkler - In Rear, Sprinkler - In Front, Sprinkler - Side Yard, Trees-Medium (20 Ft - 40 Ft), Views
Faces Northeast
Foundation Slab
Sewer Public Sewer
Water Public
Level or Stories Two
Structure Type Stone,Stucco
New Construction No
Schools
Elementary Schools Oak Hill
Middle Schools Small
High Schools Austin
Others
HOA Fee Include Common Area Maintenance
Restrictions City Restrictions,Deed Restrictions
Ownership Fee-Simple
Acceptable Financing Cash, Conventional, FHA, VA Loan
Tax Rate 2.22667
Listing Terms Cash, Conventional, FHA, VA Loan
Special Listing Condition Standard
Read Less Info
Want to know what your home might be worth? Contact us for a FREE valuation!

Our team is ready to help you sell your home for the highest possible price ASAP
Bought with KG Texas Realty
GET MORE INFORMATION

Karla And Victor Aguilar
Agent/Team Lead | License ID: 0664760
Agent/Team Lead License ID: 0664760

