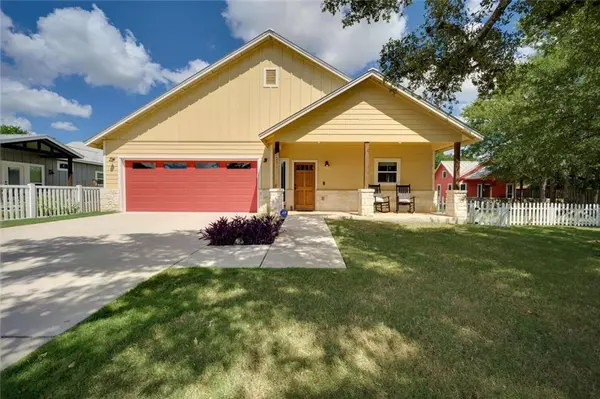For more information regarding the value of a property, please contact us for a free consultation.
Key Details
Property Type Single Family Home
Sub Type See Remarks
Listing Status Sold
Purchase Type For Sale
Square Footage 2,138 sqft
Price per Sqft $378
Subdivision W T Chapman #3
MLS Listing ID 4083512
Sold Date 10/08/21
Bedrooms 3
Full Baths 3
Originating Board actris
Year Built 2014
Tax Year 2020
Lot Size 0.321 Acres
Property Description
Rare opportunity in the heart of Dripping Springs. 231 and 241 Haydon Street - 2 homes on 2 lots that are separately metered and have separate tax IDs being sold as one package. Very light deed restrictions - STR potential
2169 total square feet comprised of a 1338 2 bedroom, 2 bath gorgeous home offering custom finishes throughout, an open floor plan, soaring ceilings, and beautiful wood trusses in the main living. The kitchen is updated, featuring stainless appliances, a large breakfast bar, and beautiful cabinetry. The spacious owner's suite offers french doors to the patio, a large walk-in closet with custom built-ins, a spacious bath with a walk-in shower, and a large utility room with additional custom built-ins. A two-car attached garage features epoxy flooring, a garage storage system, and a 220 hook-up for your electric vehicle.
The 800 square foot 1 bedroom, 1 bath home is as cute as a button. Meander down the path, through a charming stone wall and onto the front porch, perfect for rockers! This home is a smaller version of the main home with the same quality finishes, wood trusses in the main living area, soaring ceilings, and an open floor plan. The bedroom offers a full bath!
There is also private parking and an RV hook up.
Both of these homes offer standing seam metal roofs and are currently fenced in together on a beautiful .32 lot with gorgeous oaks.
If you wanted to separate the properties, you could! Each parcel is .16 acres with separate utilities and PID numbers. Live in one, rent the other. You would have plenty of space and privacy for extended family, elderly parents or visiting friends or use the guest house as your office. The possibilities are endless!
It is located in the heart of Dripping Springs, on a private street. Walking distance to coffee and eateries. In the wedding capital of Texas, close to several wineries, breweries, and distilleries and only 23 Miles to Downtown Austin!
Location
State TX
County Hays
Rooms
Main Level Bedrooms 3
Interior
Interior Features Bookcases, Breakfast Bar, Built-in Features, Ceiling Fan(s), Beamed Ceilings, High Ceilings, Vaulted Ceiling(s), Corian Counters, Double Vanity, Electric Dryer Hookup, Entrance Foyer, French Doors, Kitchen Island, Natural Woodwork, No Interior Steps, Open Floorplan, Primary Bedroom on Main, Storage, Walk-In Closet(s), Washer Hookup
Heating Central, Electric
Cooling Ceiling Fan(s), Central Air, Electric
Flooring Carpet, Tile, Wood
Fireplace N
Appliance Dishwasher, Disposal, Microwave, Free-Standing Electric Range, Free-Standing Gas Range, Stainless Steel Appliance(s), Electric Water Heater
Exterior
Exterior Feature Lighting, No Exterior Steps, Private Yard
Garage Spaces 2.0
Fence Back Yard, Front Yard, Full, Wood
Pool None
Community Features None
Utilities Available Cable Connected, Electricity Connected, High Speed Internet, Propane, Sewer Connected, Water Connected
Waterfront Description None
View None
Roof Type Metal
Accessibility Accessible Doors
Porch Covered, Front Porch, Patio, Porch
Total Parking Spaces 4
Private Pool No
Building
Lot Description Back Yard, Level
Faces West
Foundation Slab
Sewer Public Sewer
Water Public
Level or Stories One
Structure Type HardiPlank Type,Masonry – All Sides,Stone Veneer
New Construction No
Schools
Elementary Schools Dripping Springs
Middle Schools Dripping Springs Middle
High Schools Dripping Springs
Others
Restrictions Deed Restrictions,Zoning
Ownership Fee-Simple
Acceptable Financing Cash, Conventional
Tax Rate 2.0609
Listing Terms Cash, Conventional
Special Listing Condition Standard
Read Less Info
Want to know what your home might be worth? Contact us for a FREE valuation!

Our team is ready to help you sell your home for the highest possible price ASAP
Bought with Real
GET MORE INFORMATION
Karla And Victor Aguilar
Agent/Team Lead | License ID: 0664760
Agent/Team Lead License ID: 0664760

