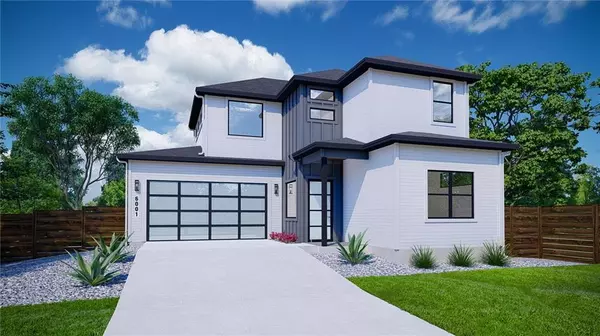For more information regarding the value of a property, please contact us for a free consultation.
Key Details
Property Type Single Family Home
Sub Type Single Family Residence
Listing Status Sold
Purchase Type For Sale
Square Footage 2,620 sqft
Price per Sqft $519
Subdivision Oasis Village Sec 03
MLS Listing ID 7149229
Sold Date 12/23/21
Bedrooms 4
Full Baths 3
Originating Board actris
Year Built 2021
Annual Tax Amount $5,959
Tax Year 2021
Lot Size 9,321 Sqft
Lot Dimensions 9480
Property Description
Contemporary pool home by Paradisa Homes. The open-concept layout is functional & ideal for entertaining. Indoor/outdoor access from the living area through the large Fleetwood door. Strategically placed windows to maximize the natural light and view of the pool and outdoor living area. Enjoy the heated pool and spa year-round. Great split plan with 2nd living area up. Gourmet kitchen with commercial-grade Samsung appliances. Full intelligent home automation, pre-wired for surround sound, cameras, Cat6, and security. Home will be completed and ready to move for Dec 15th.
Location
State TX
County Travis
Rooms
Main Level Bedrooms 2
Interior
Interior Features Breakfast Bar, Ceiling Fan(s), High Ceilings, Vaulted Ceiling(s), Quartz Counters, Double Vanity, Electric Dryer Hookup, Gas Dryer Hookup, Interior Steps, Kitchen Island, Multiple Living Areas, Open Floorplan, Primary Bedroom on Main, Recessed Lighting, Walk-In Closet(s), Washer Hookup
Heating Central
Cooling Central Air
Flooring Tile, Wood
Fireplace Y
Appliance Built-In Gas Range, Built-In Oven(s), Dishwasher, Disposal, Microwave, Oven, Refrigerator, Stainless Steel Appliance(s), Tankless Water Heater, Vented Exhaust Fan, Water Heater
Exterior
Exterior Feature Gas Grill, Gutters Full, Private Yard
Garage Spaces 2.0
Fence Fenced, Privacy, Wood
Pool In Ground, Pool/Spa Combo
Community Features See Remarks
Utilities Available Above Ground
Waterfront No
Waterfront Description None
View See Remarks
Roof Type Composition,Shingle
Accessibility None
Porch Covered, Porch
Parking Type Attached, Garage
Total Parking Spaces 4
Private Pool Yes
Building
Lot Description Back Yard, Sprinkler - Automatic, Sprinkler - In Rear, Sprinkler - In Front
Faces Northeast
Foundation Slab
Sewer Public Sewer
Water Public
Level or Stories Two
Structure Type HardiPlank Type
New Construction Yes
Schools
Elementary Schools Odom
Middle Schools Bedichek
High Schools Crockett
Others
Restrictions None
Ownership Fee-Simple
Acceptable Financing Cash, Conventional, FHA, VA Loan
Tax Rate 2.22667
Listing Terms Cash, Conventional, FHA, VA Loan
Special Listing Condition Standard
Read Less Info
Want to know what your home might be worth? Contact us for a FREE valuation!

Our team is ready to help you sell your home for the highest possible price ASAP
Bought with Moreland Properties
GET MORE INFORMATION

Karla And Victor Aguilar
Agent/Team Lead | License ID: 0664760
Agent/Team Lead License ID: 0664760

