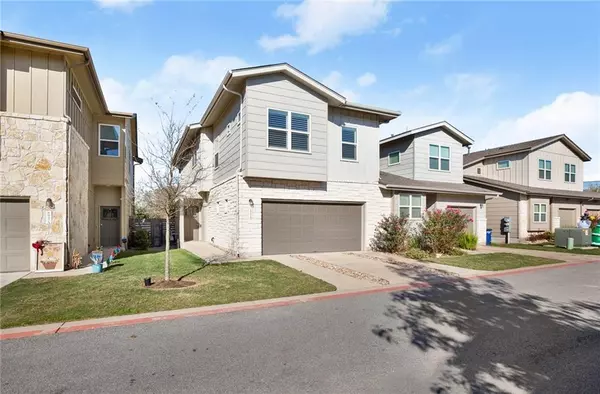For more information regarding the value of a property, please contact us for a free consultation.
Key Details
Property Type Condo
Sub Type Condominium
Listing Status Sold
Purchase Type For Sale
Square Footage 1,950 sqft
Price per Sqft $259
Subdivision Parker Ranch Condo
MLS Listing ID 3893298
Sold Date 01/13/22
Style 1st Floor Entry
Bedrooms 3
Full Baths 2
Half Baths 1
HOA Fees $199/mo
Originating Board actris
Year Built 2015
Annual Tax Amount $4,128
Tax Year 2021
Lot Size 7,971 Sqft
Property Description
Welcome home to this beautiful turn-key two-story condo in Parker Ranch. A peaceful petite community comprised of 36 charming single-family condos in desirable 78748! Like new, 8941 Parker Ranch B offers excellent curb appeal, 1,950 sq ft, 3BD|2.5BA, modern finishes, bright open floor plan, energy efficient HVAC /windows, quartz countertops, stainless steel appliances, undermount and recessed lighting, stylish glass subway tile, 2-car garage and a sizable private backyard with covered patio and lush yard maintained by HOA. Open main level is ideal for entertaining and staying connected to friends and family from the kitchen. Head upstairs to the loft-flex space great for a home office or game room, 2 spacious secondary rooms and an expansive primary suite perfect for rest and relaxation. Owner’s ensuite offers updated walk-in shower, soaking tub, dual vanity and two walk-in closets. Enjoy private trails with nearly 3 acres of green space within the community or visit Stephenson Nature Preserve nearby on Longview Rd. Get the best of both worlds with quiet living in the heart of the city. Walking distance to Cowan Elementary. Fabulous South Austin location near delicious restaurants along Brodie/Slaughter, Southpark Meadows, HEB, and favorite local hangouts such as Armadillo Den, Moontower Saloon and Lustre Pearl South. Just 15-20 minutes to Downtown or ABIA with easy access to Mopac, I-35 or 290/71.
Location
State TX
County Travis
Interior
Interior Features Breakfast Bar, Ceiling Fan(s), Quartz Counters, Entrance Foyer, Interior Steps, Multiple Living Areas, Recessed Lighting
Heating Central, Natural Gas
Cooling Central Air, Electric
Flooring Carpet, Tile, Wood
Fireplace Y
Appliance Cooktop, Dishwasher, Disposal, ENERGY STAR Qualified Appliances, Exhaust Fan, Gas Range, Microwave, Free-Standing Range, Refrigerator, Tankless Water Heater, Water Heater
Exterior
Exterior Feature Gutters Partial, Private Yard
Garage Spaces 2.0
Fence Back Yard, Wood
Pool None
Community Features Cluster Mailbox, Common Grounds, U-Verse, Walk/Bike/Hike/Jog Trail(s
Utilities Available Cable Available, Electricity Connected, Sewer Connected, Water Connected
Waterfront No
Waterfront Description None
View Neighborhood, Trees/Woods
Roof Type Composition
Accessibility None
Porch Covered, Patio
Parking Type Attached, Driveway, Garage, Garage Door Opener
Total Parking Spaces 4
Private Pool No
Building
Lot Description Back Yard, Interior Lot, Landscaped, Level, Public Maintained Road, Sprinkler - Automatic, Trees-Large (Over 40 Ft)
Faces Southwest
Foundation Slab
Sewer Public Sewer
Water Public
Level or Stories Two
Structure Type HardiPlank Type,Masonry – All Sides,Stone Veneer
New Construction No
Schools
Elementary Schools Cowan
Middle Schools Bailey
High Schools Akins
Others
HOA Fee Include Common Area Maintenance,Insurance,Landscaping
Restrictions Covenant,Deed Restrictions
Ownership Common
Acceptable Financing Cash, Conventional, VA Loan
Tax Rate 2.17668
Listing Terms Cash, Conventional, VA Loan
Special Listing Condition Standard
Read Less Info
Want to know what your home might be worth? Contact us for a FREE valuation!

Our team is ready to help you sell your home for the highest possible price ASAP
Bought with SpecTower Realty Group
GET MORE INFORMATION

Karla And Victor Aguilar
Agent/Team Lead | License ID: 0664760
Agent/Team Lead License ID: 0664760

