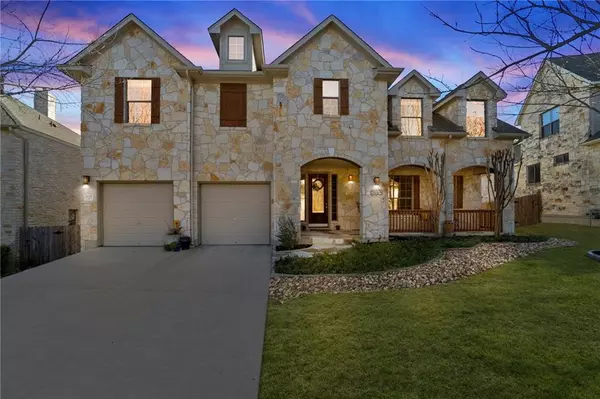For more information regarding the value of a property, please contact us for a free consultation.
Key Details
Property Type Single Family Home
Sub Type Single Family Residence
Listing Status Sold
Purchase Type For Sale
Square Footage 3,920 sqft
Price per Sqft $301
Subdivision Lantana Single Family Sec 02
MLS Listing ID 9115640
Sold Date 02/25/22
Style 1st Floor Entry
Bedrooms 5
Full Baths 3
Half Baths 1
HOA Fees $25/qua
Originating Board actris
Year Built 2006
Annual Tax Amount $9,049
Tax Year 2021
Lot Size 8,886 Sqft
Property Description
Step inside this lovely home and you’ll instantly feel a sense of serenity. The soaring ceilings and large windows offer an abundance of natural light as you overlook the dedicated greenbelt behind the home. The flowing floor plan features a large kitchen open to the family room and sunroom, where you’ll find a perfect spot to cozy up with a book. Step outside to the private backyard and be greeted by a majestic oak tree offering shade to an oversized cedar deck, a great place for dining or entertaining. Listen to the peaceful murmur of the pond as you soak in the sights and sounds of nature from the woodsy setting behind you. A babbling brook can even be heard in the greenbelt after a rain! This spacious home features 4 large bedrooms with sizeable closets, a dedicated office, a large bonus room, AND a meditation room with a SAUNA with two shower heads- a real treat to keep the Zen feeling exuded in this home! If desired, the meditation room can be converted to a 5th bedroom with an en-suite bathroom. Added bonuses to this home are the 6100-watt solar panel system which keeps electricity bills low (total electricity bills in 2021 was $485), two new water heaters installed in 2019, two new HVAC units installed in 2020, a water softener system, and a reverse osmosis drinking water system in the kitchen. The home is conveniently located a mere 8 miles to downtown and is walking distance to the Lantana Place development which features a movie theater, restaurants, a market, and many other conveniences. This gently lived in home is a real treat and a unique opportunity to own a piece of Zen just minutes away from the hustle and bustle of the city!
Location
State TX
County Travis
Rooms
Main Level Bedrooms 1
Interior
Interior Features Breakfast Bar, Ceiling Fan(s), High Ceilings, Granite Counters, Electric Dryer Hookup, French Doors, High Speed Internet, In-Law Floorplan, Interior Steps, Multiple Dining Areas, Multiple Living Areas, Open Floorplan, Pantry, Primary Bedroom on Main, Recessed Lighting, Sauna, Soaking Tub, Walk-In Closet(s), Washer Hookup
Heating Central
Cooling Central Air
Flooring Carpet, Marble, Tile, Wood
Fireplaces Number 2
Fireplaces Type Family Room, Outside, Wood Burning
Fireplace Y
Appliance Built-In Electric Oven, Built-In Oven(s), Dishwasher, Gas Cooktop, Microwave, Water Heater
Exterior
Exterior Feature Electric Car Plug-in, Garden, Gutters Partial, Private Yard
Garage Spaces 2.0
Fence Privacy, Wrought Iron
Pool None
Community Features Cluster Mailbox, Walk/Bike/Hike/Jog Trail(s
Utilities Available Electricity Connected, High Speed Internet, Natural Gas Connected, Sewer Connected, Solar, Underground Utilities, Water Connected
Waterfront No
Waterfront Description None
View Park/Greenbelt
Roof Type Composition
Accessibility None
Porch Deck, Front Porch
Parking Type Attached, Driveway, Garage, Garage Faces Front
Total Parking Spaces 4
Private Pool No
Building
Lot Description Back to Park/Greenbelt, Landscaped, Native Plants, Private, Trees-Medium (20 Ft - 40 Ft), Views
Faces Northwest
Foundation Slab
Sewer Public Sewer
Water Public
Level or Stories Two
Structure Type Masonry – All Sides
New Construction No
Schools
Elementary Schools Oak Hill
Middle Schools Small
High Schools Austin
Others
HOA Fee Include Common Area Maintenance
Restrictions Covenant,Deed Restrictions
Ownership Fee-Simple
Acceptable Financing Cash, Conventional
Tax Rate 2.17668
Listing Terms Cash, Conventional
Special Listing Condition Standard
Read Less Info
Want to know what your home might be worth? Contact us for a FREE valuation!

Our team is ready to help you sell your home for the highest possible price ASAP
Bought with Realty Austin
GET MORE INFORMATION

Karla And Victor Aguilar
Agent/Team Lead | License ID: 0664760
Agent/Team Lead License ID: 0664760

