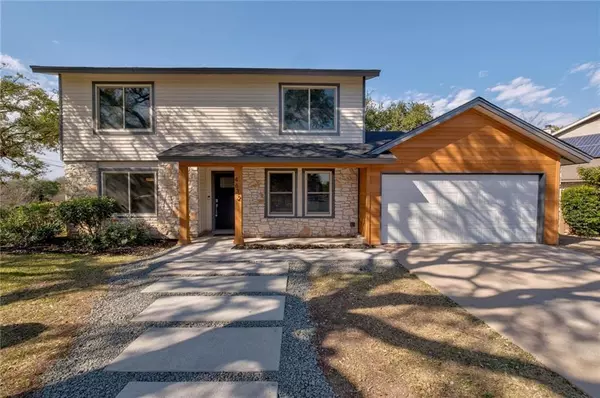For more information regarding the value of a property, please contact us for a free consultation.
Key Details
Property Type Single Family Home
Sub Type Single Family Residence
Listing Status Sold
Purchase Type For Sale
Square Footage 2,000 sqft
Price per Sqft $367
Subdivision Westcreek Sec 10 Ph B
MLS Listing ID 3919895
Sold Date 02/28/22
Bedrooms 4
Full Baths 2
Half Baths 1
Originating Board actris
Year Built 1981
Annual Tax Amount $4,574
Tax Year 2021
Lot Size 10,715 Sqft
Property Description
Just Remodeled 4 Bedroom, 2 and a half bathroom home in the highly sought-after West Creek Neighborhood. Recent updates include wood accents at the front of the home, an oversized concrete paver walkway leading to a modern wood and glass entry door, all accented by a sleek black roof(installed in January 2022)! Inside you will be greeted by the modern aesthetic created by the wood-look flooring throughout the home complimented by the freshly painted interior. The modern fixtures used throughout won't go unnoticed in this remodeled home. Entertaining may have just gotten a little easier thanks to the open kitchen that offers a view of both dining spaces and the main living area. You are sure to notice the modern cabinetry, quartz countertops, and stainless steel appliances. The ceiling-mounted range hood draws your eye to the modern cement fireplace surround in the living room. The second floor of this home features the same flooring used on the first floor as well as 4 bedrooms and 2 full bathrooms. The primary suite is sure to delight you with the grand walk-in closet and spa-like en-suite bathroom. Prime Southwest Austin location provides a multitude of shopping and dining choices, as well as easy access to Mopac/1 Loop to get you to downtown Austin in minutes! Austin Independent School District schools include Patton Elementary, Small Middle School, and Austin High School. Welcome home to 4632 Yellow Rose Trail!
Location
State TX
County Travis
Interior
Interior Features Ceiling Fan(s), Chandelier, Quartz Counters, Double Vanity, Electric Dryer Hookup, Gas Dryer Hookup, Eat-in Kitchen, Interior Steps, Multiple Dining Areas, Recessed Lighting, Walk-In Closet(s), Washer Hookup
Heating Central
Cooling Ceiling Fan(s), Central Air
Flooring Laminate, Tile, Vinyl
Fireplaces Number 1
Fireplaces Type Living Room
Fireplace Y
Appliance Dishwasher, Free-Standing Gas Range, RNGHD, Free-Standing Refrigerator, Self Cleaning Oven, Stainless Steel Appliance(s)
Exterior
Exterior Feature No Exterior Steps, Private Yard
Garage Spaces 2.0
Fence Wood
Pool None
Community Features None
Utilities Available Electricity Connected, Natural Gas Connected, Sewer Connected
Waterfront No
Waterfront Description None
View Trees/Woods
Roof Type Composition
Accessibility None
Porch Covered, Front Porch, Patio, Rear Porch
Parking Type Door-Single, Driveway, Garage Faces Front
Total Parking Spaces 4
Private Pool No
Building
Lot Description Corner Lot, Trees-Large (Over 40 Ft)
Faces East
Foundation Slab
Sewer Public Sewer
Water Public
Level or Stories Two
Structure Type Cedar,Vinyl Siding,Stone
New Construction No
Schools
Elementary Schools Patton
Middle Schools Small
High Schools Austin
Others
Restrictions City Restrictions,Deed Restrictions
Ownership Fee-Simple
Acceptable Financing Cash, Conventional, FHA, VA Loan
Tax Rate 2.17668
Listing Terms Cash, Conventional, FHA, VA Loan
Special Listing Condition Standard
Read Less Info
Want to know what your home might be worth? Contact us for a FREE valuation!

Our team is ready to help you sell your home for the highest possible price ASAP
Bought with Coldwell Banker Realty
GET MORE INFORMATION

Karla And Victor Aguilar
Agent/Team Lead | License ID: 0664760
Agent/Team Lead License ID: 0664760

