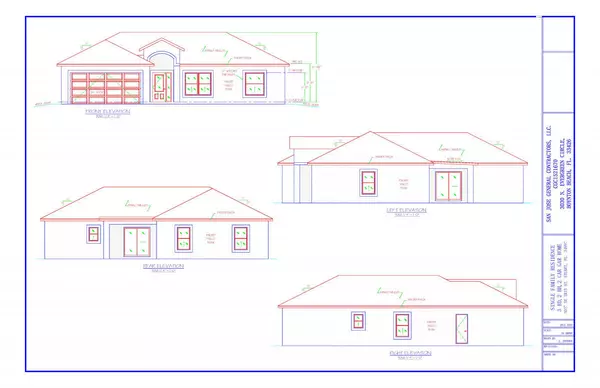Bought with The Corcoran Group
For more information regarding the value of a property, please contact us for a free consultation.
Key Details
Property Type Single Family Home
Sub Type Single Family Detached
Listing Status Sold
Purchase Type For Sale
Square Footage 1,623 sqft
Price per Sqft $246
Subdivision Golden Gate
MLS Listing ID RX-10763632
Sold Date 03/02/22
Bedrooms 3
Full Baths 2
Construction Status Under Construction
HOA Y/N No
Abv Grd Liv Area 7
Year Built 2022
Annual Tax Amount $441
Tax Year 2021
Lot Size 7,623 Sqft
Property Description
Start 2022 with a New Construction 3 bedroom, 2 bath, 2 car garage home with all modern conveniences, This open floor concept home is in the Golden Gate sub division and perfect for parties and entertaining!'Florida Tropical Paradise' with a lanai and a large pet and child friendly yard. This home boasts vaulted ceilings, ceiling fans, wood and tile floors with premium baseboards, impact doors and windows, Level 2 EV charger, tankless electric water heater and architectural colors. Nicely landscaped.Kitchen has beautiful granite counter tops with back splash, and clean modern lines of shaker panel cabinetry and stainless-steel appliances. Master bedroom is large and airy with walk-in closet. Beautiful master bath with double vanity granite counter top and curb less shower.
Location
State FL
County Martin
Community Golden Gate
Area 7 - Stuart - South Of Indian St
Zoning RES
Rooms
Other Rooms Family, Laundry-Inside
Master Bath Dual Sinks
Interior
Interior Features Ctdrl/Vault Ceilings
Heating Central
Cooling Central
Flooring Tile, Wood Floor
Furnishings Unfurnished
Exterior
Garage Driveway, Garage - Attached
Garage Spaces 2.0
Utilities Available Cable, Electric, Public Water, Septic
Amenities Available None
Waterfront No
Waterfront Description None
Roof Type Comp Shingle
Parking Type Driveway, Garage - Attached
Exposure North
Private Pool No
Building
Lot Description < 1/4 Acre
Story 1.00
Foundation CBS
Construction Status Under Construction
Schools
Elementary Schools J. D. Parker Elementary
Middle Schools Murray Middle School
High Schools South Fork High School
Others
Pets Allowed Yes
Senior Community No Hopa
Restrictions None
Acceptable Financing Cash, Conventional, FHA, VA
Membership Fee Required No
Listing Terms Cash, Conventional, FHA, VA
Financing Cash,Conventional,FHA,VA
Read Less Info
Want to know what your home might be worth? Contact us for a FREE valuation!

Our team is ready to help you sell your home for the highest possible price ASAP
GET MORE INFORMATION

Karla And Victor Aguilar
Agent/Team Lead | License ID: 0664760
Agent/Team Lead License ID: 0664760


