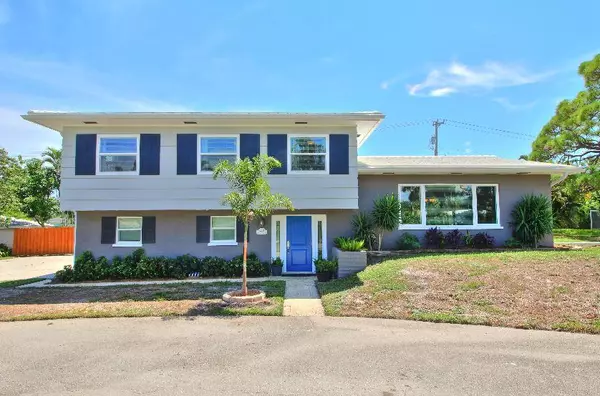Bought with Allegiance Realty Services Inc
For more information regarding the value of a property, please contact us for a free consultation.
Key Details
Property Type Single Family Home
Sub Type Single Family Detached
Listing Status Sold
Purchase Type For Sale
Square Footage 1,952 sqft
Price per Sqft $250
Subdivision Mission Hill, Chapel Hill
MLS Listing ID RX-10166718
Sold Date 10/14/15
Style Multi-Level,Ranch
Bedrooms 4
Full Baths 3
HOA Y/N No
Year Built 1956
Annual Tax Amount $4,803
Tax Year 2014
Lot Size 0.317 Acres
Property Description
This well maintained tri-level pool home is located in Chapel Hill. The home has 4 bedrooms, option for a 5th, and 3 full bathrooms. There are hurricane impact windows and doors throughout, including French doors. Travertine flooring in the main living area and original, restored hardwood floors throughout the bedrooms and stairwell. A new AC system, newer appliances, electric panel, and salt water pool, are just some of the additional features. The lot is large with a custom built and stained privacy fence, along with your own garden and pineapple patch. The home has a freshly painted exterior and interior. Enjoy the breeze from your back patio while watching the garden grow! Chapel Hill is a non HOA community just a few miles from Downtown Delray, Atlantic Ave, and beach.
Location
State FL
County Palm Beach
Area 4350
Zoning 1AAB
Rooms
Other Rooms Cabana Bath, Convertible Bedroom, Family, Laundry-Inside, Storage
Master Bath Mstr Bdrm - Sitting, Separate Shower
Interior
Interior Features Foyer, Walk-in Closet
Heating Central
Cooling Ceiling Fan, Central
Flooring Other, Wood Floor
Furnishings Unfurnished
Exterior
Exterior Feature Auto Sprinkler, Fence, Open Porch
Garage 2+ Spaces, Drive - Circular, Driveway, Garage - Attached
Garage Spaces 2.0
Pool Autoclean, Inground, Salt Chlorination
Utilities Available Cable, Electric, Public Sewer, Public Water
Amenities Available Sidewalks, Street Lights
Waterfront No
Waterfront Description None
View Garden, Pool
Roof Type Concrete Tile
Parking Type 2+ Spaces, Drive - Circular, Driveway, Garage - Attached
Exposure North
Private Pool Yes
Building
Lot Description 1/4 to 1/2 Acre
Story 3.00
Foundation CBS, Concrete
Unit Floor 1
Others
Pets Allowed Yes
Senior Community No Hopa
Restrictions None
Acceptable Financing Cash, Conventional
Membership Fee Required No
Listing Terms Cash, Conventional
Financing Cash,Conventional
Read Less Info
Want to know what your home might be worth? Contact us for a FREE valuation!

Our team is ready to help you sell your home for the highest possible price ASAP
GET MORE INFORMATION

Karla And Victor Aguilar
Agent/Team Lead | License ID: 0664760
Agent/Team Lead License ID: 0664760



