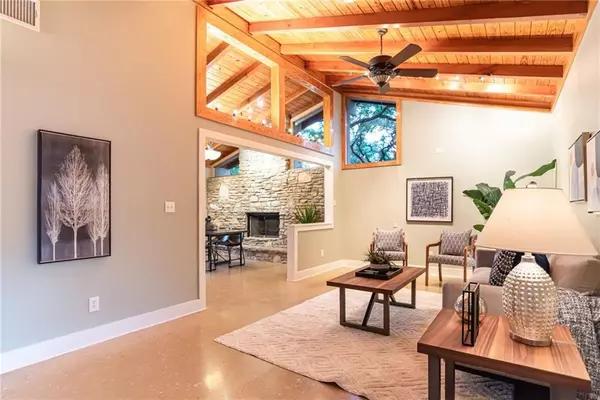For more information regarding the value of a property, please contact us for a free consultation.
Key Details
Property Type Single Family Home
Sub Type Single Family Residence
Listing Status Sold
Purchase Type For Sale
Square Footage 2,251 sqft
Price per Sqft $799
Subdivision Ridgewood Village Sec 02
MLS Listing ID 5224395
Sold Date 03/07/22
Bedrooms 3
Full Baths 3
Originating Board actris
Year Built 2005
Annual Tax Amount $13,526
Tax Year 2021
Lot Size 0.272 Acres
Property Description
This Westake Hills home in the renowned Eanes ISD showcases the traditional definition of mid-century modern architecture. The minimalist aesthetic is seen in the custom designed home. Numerous energy-efficient windows bring the sense of the outdoors in with views of mature native oak trees in the heavily shaded yard. The house originally constructed in 1960 was torn down and rebuilt except for 2 walls in 2005. The original A.D. Stenger façade of the home was maintained throughout the 2005 new construction, preserving the angular characteristics of this architectural style. The 2005 new construction refinished the original terrazzo floor and the exposed Douglas fir wood beams in the living/kitchen/dining open concept space. A stand-up attic added approximately 500 square feet of usable storage space in an essentially climate-controlled environment. The private master suite was enlarged, creating a ground floor screened-in 240 square-foot bonus room (which is not listed in the current appraisal district records but will be added when the plans are completed to air condition the room with a mini split unit by the owner). The complete new construction embraced green building techniques which yield high energy efficiency and low utility costs to the homeowner. Pex plumbing, on-demand water heater, spray foam insulated walls and 8 inch SIP roof are a few of the upgrades you will find in this custom home. The low tax rate of 1.85, Eanes ISD schools, and proximity to Zilker park, Barton Springs, and downtown make this a highly sought after property!
Location
State TX
County Travis
Interior
Interior Features Bar, Ceiling Fan(s), Beamed Ceilings, Vaulted Ceiling(s), Granite Counters, Double Vanity, Interior Steps, Multiple Living Areas, Natural Woodwork
Heating Central
Cooling Central Air, Multi Units
Flooring Concrete, Tile, Wood
Fireplaces Number 1
Fireplaces Type Dining Room
Fireplace Y
Appliance Dishwasher, Disposal, Gas Cooktop, Gas Range, Gas Oven, Free-Standing Refrigerator, Tankless Water Heater, Water Softener Owned
Exterior
Exterior Feature Private Yard
Fence Back Yard, Full, See Remarks
Pool None
Community Features Park, Playground, Pool, Tennis Court(s), Walk/Bike/Hike/Jog Trail(s
Utilities Available Electricity Connected, Natural Gas Connected, Sewer Connected, Water Connected
Waterfront No
Waterfront Description None
View None
Roof Type Metal
Accessibility None
Porch Deck, Rear Porch, See Remarks
Parking Type Carport
Total Parking Spaces 4
Private Pool No
Building
Lot Description Back Yard, Front Yard, Landscaped, Sprinkler - Automatic, Sprinkler - In Front, Trees-Large (Over 40 Ft)
Faces Northwest
Foundation Slab
Sewer Public Sewer
Water Public
Level or Stories Two
Structure Type Shake Siding,Stone
New Construction No
Schools
Elementary Schools Eanes
Middle Schools Hill Country
High Schools Westlake
Others
Restrictions None
Ownership Fee-Simple
Acceptable Financing Cash, Conventional, FHA, VA Loan
Tax Rate 1.84507
Listing Terms Cash, Conventional, FHA, VA Loan
Special Listing Condition Standard
Read Less Info
Want to know what your home might be worth? Contact us for a FREE valuation!

Our team is ready to help you sell your home for the highest possible price ASAP
Bought with Compass RE Texas, LLC
GET MORE INFORMATION

Karla And Victor Aguilar
Agent/Team Lead | License ID: 0664760
Agent/Team Lead License ID: 0664760

