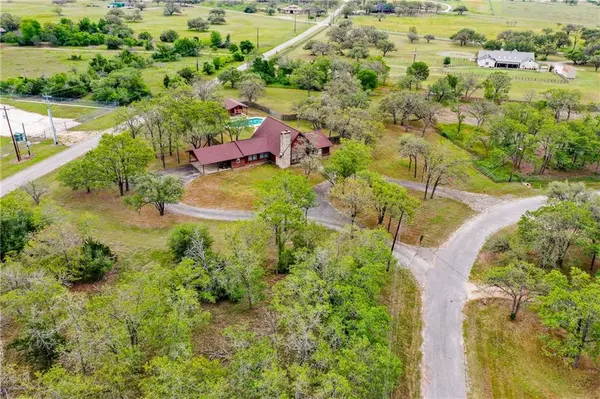For more information regarding the value of a property, please contact us for a free consultation.
Key Details
Property Type Single Family Home
Sub Type Single Family Residence
Listing Status Sold
Purchase Type For Sale
Square Footage 2,534 sqft
Price per Sqft $134
Subdivision Wooded Acres
MLS Listing ID 3902765
Sold Date 04/08/22
Bedrooms 3
Full Baths 2
Half Baths 1
Originating Board actris
Year Built 1984
Tax Year 2021
Lot Size 2.038 Acres
Property Description
Located in the country club, this 2,534 sq ft home has character and hard-to-find features with a price that gives you room in the budget to customize the cosmetics and make the place your own! A circular driveway flanked by trees welcomes you to the expansive, 2.0378 AC property. Inside, 2 bedrooms and 1.5 bathrooms are on the main floor, and a large, second-floor bedroom and full bath would make an impressive primary suite. The living room boasts large windows, soaring vaulted ceilings, and a striking feature fireplace. A bonus room offers additional space for an office, playroom, or second living area. The fully-fenced backyard encloses a deck, in-ground pool, and pool house with an additional full bathroom! All appliances convey.
Location
State TX
County Lee
Rooms
Main Level Bedrooms 2
Interior
Interior Features Ceiling Fan(s), Vaulted Ceiling(s), Laminate Counters, Primary Bedroom on Main
Heating Central
Cooling Central Air
Flooring Carpet, Tile
Fireplaces Number 1
Fireplaces Type Wood Burning
Fireplace Y
Appliance Built-In Electric Oven, Dishwasher, Refrigerator
Exterior
Exterior Feature Private Yard
Fence Back Yard, Privacy, Wood
Pool In Ground
Community Features Clubhouse, Golf
Utilities Available Electricity Connected, Water Connected
Waterfront No
Waterfront Description None
View None
Roof Type Composition
Accessibility None
Porch Deck, Patio
Parking Type Carport
Total Parking Spaces 4
Private Pool Yes
Building
Lot Description Close to Clubhouse, Corner Lot, Near Golf Course, Public Maintained Road, Trees-Moderate
Faces Southwest
Foundation Slab
Sewer Septic Tank
Water Public
Level or Stories Two
Structure Type See Remarks
New Construction No
Schools
Elementary Schools Giddings
Middle Schools Giddings
High Schools Giddings
Others
Restrictions Deed Restrictions
Ownership Fee-Simple
Acceptable Financing Cash, Conventional, FHA, VA Loan
Tax Rate 1.9358
Listing Terms Cash, Conventional, FHA, VA Loan
Special Listing Condition Standard
Read Less Info
Want to know what your home might be worth? Contact us for a FREE valuation!

Our team is ready to help you sell your home for the highest possible price ASAP
Bought with Non Member
GET MORE INFORMATION

Karla And Victor Aguilar
Agent/Team Lead | License ID: 0664760
Agent/Team Lead License ID: 0664760

