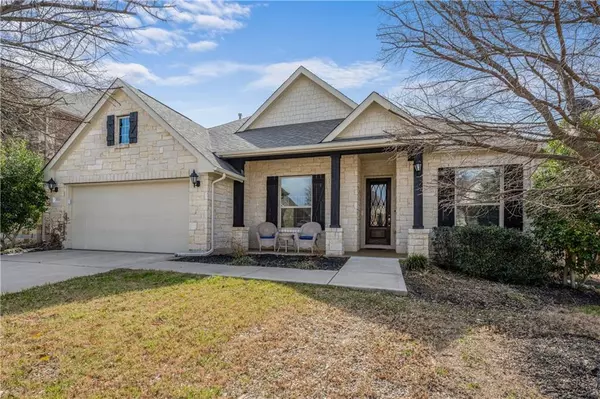For more information regarding the value of a property, please contact us for a free consultation.
Key Details
Property Type Single Family Home
Sub Type Single Family Residence
Listing Status Sold
Purchase Type For Sale
Square Footage 2,751 sqft
Price per Sqft $256
Subdivision Highlands/Mayfield Ranch Sec 2
MLS Listing ID 9189336
Sold Date 04/19/22
Style 1st Floor Entry
Bedrooms 3
Full Baths 2
Half Baths 2
HOA Fees $50/qua
Originating Board actris
Year Built 2015
Annual Tax Amount $9,115
Tax Year 2021
Lot Size 7,187 Sqft
Property Description
Highly sought after floor plan! This beautifully maintained home in Highlands at Mayfield Ranch has the features you’ve been looking for. The home is an entertainers dream come true with impressive touches throughout from the gorgeous wood floors to the crown molding to the impressive custom backsplash in the kitchen. The kitchen offers a large center island, large pantry, double ovens, microwave, gas cooktop and desk area. Plenty of windows to bring in natural light in the family room that offers a fireplace and high ceilings. At the front of the home is the roomy office/study with glass doors and large closet. The primary bedroom is generously sized with a beautiful bathroom that offers dual vanities, large shower, soaking tub and large walk-in closet. The two additional bedrooms are also generously sized with large closets. There is a separate laundry room with cabinets. Upstairs is a large loft that's can be a perfect play room or second entertaining space. Outside you will enjoy the covered patio overlooking the backyard with plenty of space. Other features include a spacious 2 car garage, mud bench off the garage entrance and much more. You won’t want to miss this home! Close to shopping, dining, major highways I-35 and Toll 183.
Location
State TX
County Williamson
Rooms
Main Level Bedrooms 3
Interior
Interior Features Ceiling Fan(s), High Ceilings, Granite Counters, Crown Molding, Eat-in Kitchen, French Doors, Multiple Dining Areas, Open Floorplan, Pantry, Primary Bedroom on Main, Soaking Tub, Walk-In Closet(s)
Heating Central
Cooling Central Air
Flooring Carpet, Tile, Wood
Fireplaces Number 1
Fireplaces Type Family Room
Fireplace Y
Appliance Built-In Oven(s), Dishwasher, Disposal, Gas Cooktop, Microwave, Electric Oven, Water Heater
Exterior
Exterior Feature None
Garage Spaces 2.0
Fence Wood
Pool None
Community Features Clubhouse, Common Grounds, Planned Social Activities, Playground, Pool
Utilities Available Cable Available, Electricity Connected, High Speed Internet, Natural Gas Connected, Phone Available, Sewer Connected, Water Connected
Waterfront No
Waterfront Description None
View None
Roof Type Composition
Accessibility None
Porch Covered, Front Porch, Rear Porch
Parking Type Driveway, Garage
Total Parking Spaces 4
Private Pool No
Building
Lot Description Back Yard, Sprinkler - Automatic, Trees-Moderate
Faces North
Foundation Slab
Sewer Public Sewer
Water Public
Level or Stories Two
Structure Type Brick, HardiPlank Type
New Construction No
Schools
Elementary Schools Wolf Ranch Elementary
Middle Schools James Tippit
High Schools East View
Others
HOA Fee Include Common Area Maintenance, Maintenance Grounds
Restrictions Deed Restrictions
Ownership Fee-Simple
Acceptable Financing Cash, Conventional, FHA, VA Loan
Tax Rate 2.42145
Listing Terms Cash, Conventional, FHA, VA Loan
Special Listing Condition Standard
Read Less Info
Want to know what your home might be worth? Contact us for a FREE valuation!

Our team is ready to help you sell your home for the highest possible price ASAP
Bought with Keller Williams Realty
GET MORE INFORMATION

Karla And Victor Aguilar
Agent/Team Lead | License ID: 0664760
Agent/Team Lead License ID: 0664760

