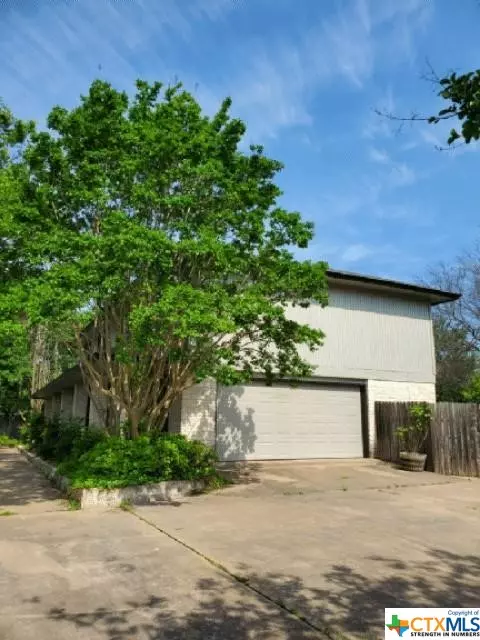For more information regarding the value of a property, please contact us for a free consultation.
Key Details
Property Type Single Family Home
Sub Type Single Family Residence
Listing Status Sold
Purchase Type For Sale
Square Footage 2,809 sqft
Price per Sqft $213
Subdivision Brushy Creek North Sec 02
MLS Listing ID 439111
Sold Date 06/11/21
Style None
Bedrooms 4
Full Baths 2
Half Baths 1
Construction Status Resale
HOA Y/N No
Year Built 1981
Lot Size 0.642 Acres
Acres 0.6418
Property Description
This charming home won't last long and ready for your personal stamp! Ideally located in the sought-after Brushy Creek North subdivision it offers a Texas-size front porch, wood-paneled family room, and oversized bedrooms. There is no better way to spend your free time than relaxing, or entertaining, in the backyard, which encompasses over half an acre and a pool that has been converted to a pond. Installed this year is the built-in microwave, electric wall oven, and vent hood. Last year, 2 AC units, a heater, and a gas cooktop were installed. In 2019, the exterior of the home was painted. Home is being sold as-is.
Location
State TX
County Williamson
Direction West
Interior
Interior Features All Bedrooms Up, Coffered Ceiling(s), Separate/Formal Dining Room, Double Vanity, Entrance Foyer, His and Hers Closets, Laminate Counters, Multiple Living Areas, Multiple Dining Areas, Multiple Closets, Storage, Tile Counters, Natural Woodwork, Walk-In Closet(s), Breakfast Bar, Pantry
Heating Central, Fireplace(s)
Cooling Central Air, Electric, 2 Units
Flooring Bamboo, Carpet, Tile
Fireplaces Number 1
Fireplaces Type Family Room, Gas
Fireplace Yes
Appliance Dishwasher, Gas Cooktop, Microwave, Oven, Range Hood
Laundry Washer Hookup, Electric Dryer Hookup
Exterior
Garage Garage, Garage Faces Side
Garage Spaces 2.0
Garage Description 2.0
Fence Back Yard
Pool Community, Other, See Remarks
Community Features Barbecue, Playground, Community Pool
Utilities Available Electricity Available, Natural Gas Connected
Waterfront No
View Y/N Yes
Water Access Desc Public
View Trees/Woods
Roof Type Composition,Shingle
Parking Type Garage, Garage Faces Side
Building
Faces West
Story 2
Entry Level Two
Foundation Slab
Sewer Public Sewer
Water Public
Architectural Style None
Level or Stories Two
Construction Status Resale
Schools
Elementary Schools Cactus Ranch Elementary School
Middle Schools Walsh Middle School
High Schools Round Rock High School
School District Round Rock Isd
Others
Tax ID R059879
Acceptable Financing Cash, Conventional, FHA, Texas Vet, VA Loan
Listing Terms Cash, Conventional, FHA, Texas Vet, VA Loan
Financing Conventional
Read Less Info
Want to know what your home might be worth? Contact us for a FREE valuation!

Our team is ready to help you sell your home for the highest possible price ASAP

Bought with NON-MEMBER AGENT • Non Member Office
GET MORE INFORMATION

Karla And Victor Aguilar
Agent/Team Lead | License ID: 0664760
Agent/Team Lead License ID: 0664760



