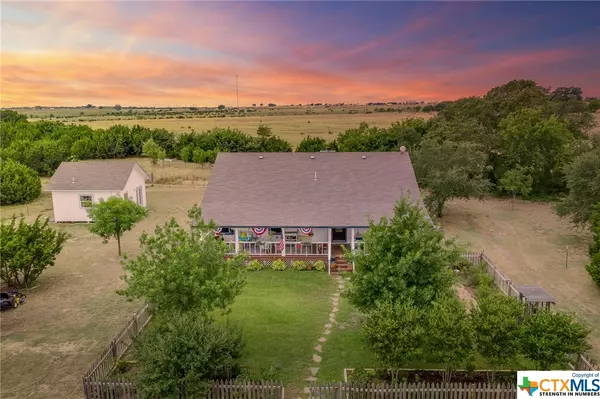For more information regarding the value of a property, please contact us for a free consultation.
Key Details
Property Type Single Family Home
Sub Type Single Family Residence
Listing Status Sold
Purchase Type For Sale
Square Footage 2,592 sqft
Price per Sqft $188
Subdivision Ranch At Florence
MLS Listing ID 416732
Sold Date 09/17/20
Style Ranch
Bedrooms 3
Full Baths 2
Half Baths 1
HOA Y/N No
Year Built 2011
Lot Size 11.000 Acres
Acres 11.0
Property Description
Acreage living at its finest! This stunning custom built ranch style home is nestled on an estimated 11 acres w/ space for livestock. Farmhouse kitchen w/ Silestone counters, island with built-in wine cooler, butler's pantry & pot filler faucet. Soaking tub & separate showers in both full baths. Office/sitting room off of owners suite. Enjoy winters in the formal living by the wood-burning fireplace. Spend your mornings & evenings under the covered patios watching the sunrise & set. Watch your flowers bloom in the small garden in the front yard. Have friends & family stay in a detached guest house. Large storage shed on property. The buyer has the potential to subdivide 6.83 acres in the future or build an additional home.
Location
State TX
County Williamson
Interior
Interior Features Ceiling Fan(s), Separate/Formal Dining Room, Garden Tub/Roman Tub, Multiple Living Areas, Multiple Dining Areas, Separate Shower, Walk-In Closet(s), Breakfast Bar, Breakfast Area, Custom Cabinets, Kitchen Island, Kitchen/Family Room Combo, Pantry, Walk-In Pantry
Heating Central, Electric
Cooling Central Air
Flooring Tile, Wood
Fireplaces Type Great Room, Wood Burning
Fireplace Yes
Appliance Double Oven, Dishwasher, Electric Water Heater, Some Gas Appliances, Cooktop, Water Softener Owned
Laundry Electric Dryer Hookup, Laundry in Utility Room, Laundry Room
Exterior
Exterior Feature Covered Patio, Porch, Propane Tank - Owned
Parking Features No Garage
Fence Barbed Wire, Wood
Community Features None
Utilities Available Propane
View Y/N No
Water Access Desc Private,Well
View None
Roof Type Composition,Shingle
Porch Covered, Patio, Porch
Building
Story 1
Entry Level One
Foundation Pillar/Post/Pier
Sewer Septic Tank
Water Private, Well
Architectural Style Ranch
Level or Stories One
Schools
Elementary Schools Rj Richy Elementary School
Middle Schools Burnet Middle School
High Schools Burnet High School
School District Burnet Consolidated Isd
Others
Tax ID R511693
Acceptable Financing Cash, Conventional, Texas Vet, VA Loan
Listing Terms Cash, Conventional, Texas Vet, VA Loan
Financing Conventional
Read Less Info
Want to know what your home might be worth? Contact us for a FREE valuation!

Our team is ready to help you sell your home for the highest possible price ASAP

Bought with NON-MEMBER AGENT • Non Member Office
GET MORE INFORMATION
Karla And Victor Aguilar
Agent/Team Lead | License ID: 0664760
Agent/Team Lead License ID: 0664760



