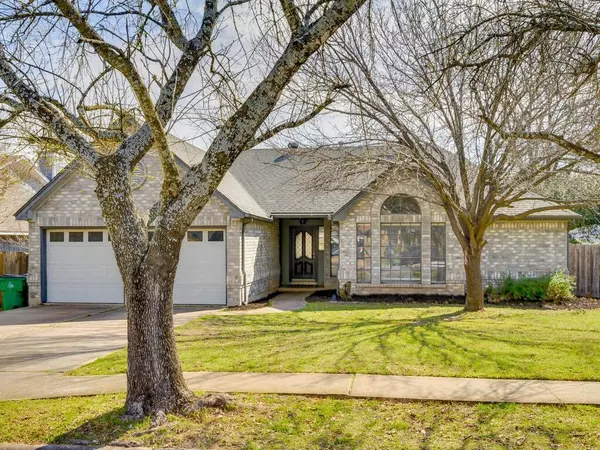For more information regarding the value of a property, please contact us for a free consultation.
Key Details
Property Type Single Family Home
Sub Type Single Family Residence
Listing Status Sold
Purchase Type For Sale
Square Footage 1,803 sqft
Price per Sqft $320
Subdivision Wells Branch Ph C Sec 02
MLS Listing ID 9202112
Sold Date 04/19/22
Style 1st Floor Entry
Bedrooms 3
Full Baths 2
Originating Board actris
Year Built 1986
Annual Tax Amount $7,667
Tax Year 2021
Lot Size 7,143 Sqft
Property Description
Offer Deadline Monday, March 14th at 10AM. Come visit this gorgeous home in the heart of North Austin! You will fall in love with this floorplan and the vaulted ceilings. The oversized living room has a beautiful fireplace as the centerpiece. The big, open kitchen is a cook's dream! The large windows provide plenty of natural light, and there is even a stain glass window in the kitchen! The office is perfect for those working from home! The primary bedroom comes with his and hers walk in closets with built-ins. Hardwood floors run throughout most of the home! Access to top-notch neighborhood parks and amenities (some of the best in Austin)! This location cannot be beat with extremely close proximity to- The Domain, The Shops at Arbor Walk, and many top employers (Dell, Apple, GM, Samsung)! Don't miss your opportunity to call this home!
Location
State TX
County Travis
Rooms
Main Level Bedrooms 3
Interior
Interior Features Ceiling Fan(s), Vaulted Ceiling(s), Multiple Living Areas, Primary Bedroom on Main
Heating Central, Fireplace(s)
Cooling Central Air
Flooring Carpet, Tile, Wood
Fireplaces Number 1
Fireplaces Type Gas Starter, Living Room
Fireplace Y
Appliance Dishwasher, Disposal, Dryer, Exhaust Fan, Gas Cooktop, Oven, Free-Standing Range, Stainless Steel Appliance(s), Washer
Exterior
Exterior Feature Gutters Partial, Private Yard
Garage Spaces 2.0
Fence Fenced, Wood
Pool None
Community Features Park, Playground, Pool, Walk/Bike/Hike/Jog Trail(s
Utilities Available Electricity Connected, Natural Gas Connected, Solar, Water Connected
Waterfront Description None
View None
Roof Type Composition, Shingle
Accessibility None
Porch Deck
Total Parking Spaces 4
Private Pool No
Building
Lot Description Back Yard, Curbs, Level, Public Maintained Road, Trees-Medium (20 Ft - 40 Ft), Trees-Moderate, See Remarks
Faces West
Foundation Slab
Level or Stories One
Structure Type Brick, Masonry – Partial
New Construction No
Schools
Elementary Schools Northwest
Middle Schools Westview
High Schools John B Connally
Others
Restrictions Zoning
Ownership Common
Acceptable Financing Cash, Conventional, FHA, VA Loan
Tax Rate 2.3472
Listing Terms Cash, Conventional, FHA, VA Loan
Special Listing Condition Standard
Read Less Info
Want to know what your home might be worth? Contact us for a FREE valuation!

Our team is ready to help you sell your home for the highest possible price ASAP
Bought with RE/MAX Posh Properties
GET MORE INFORMATION
Karla And Victor Aguilar
Agent/Team Lead | License ID: 0664760
Agent/Team Lead License ID: 0664760

