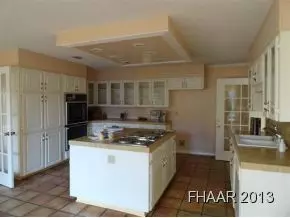For more information regarding the value of a property, please contact us for a free consultation.
Key Details
Property Type Single Family Home
Sub Type Single Family Residence
Listing Status Sold
Purchase Type For Sale
Square Footage 4,270 sqft
Price per Sqft $52
Subdivision Mill Creek
MLS Listing ID 8178059
Sold Date 06/12/13
Bedrooms 3
Full Baths 2
Half Baths 1
HOA Y/N No
Year Built 1981
Lot Size 0.490 Acres
Acres 0.49
Property Description
A collectors Edition...Sorry, theres only one of its kind......but if you hurry, you might just become the lucky owner of this custom built home with a Southern flair, situated on a corner lot in famed Mill Creek subdivision, with an eye-pleasing view overlooking the burbling creek. A full length front porch, topped by the second story balcony, welcomes visitors to a most auspicious interior. Classical elegance flavors the well-designed lay-out; dramatic entry leads to the sunken formal living room, where a wood burning fireplace is the focal point. An entertainers delight wet-bar is tucked behind bi-fold doors. Accent wall color lends pizzazz to the formal dining room, French doors merge it with the light-filled Florida room overlooking the fully fenced back yard. Grandly scaled kitchen boast center island, a bevy of counter & cabinet space, gleaming Saltillo tile flooring, & sun-bathed breakfast area. A bank of windows illuminates the Texas-sized game-room. Interior utility room is outfitted with additional cabinets. A wall of bookcases adds professional polish to the adjoining study/office. A switch-back staircase ascends to the second level which houses the 2 king-sized secondary bedrooms, a full size bath w/dressing area and separate wet area, and the voluminous master retreat where another fireplace adds architectural impact. Skylights punctuate the roof to pump sun into the one-of-a-kind masterbath, boasting a gigantic whirlpool tub, separate shower, twin vanities
Location
State TX
County Bell
Interior
Interior Features Wet Bar, Elevator, Game Room, High Ceilings, Other, See Remarks, Skylights, Separate Shower, Walk-In Closet(s), Window Treatments, Eat-in Kitchen, Kitchen Island
Flooring Carpet, Tile, Vinyl
Fireplaces Number 1
Fireplaces Type Stone, Wood Burning
Fireplace Yes
Appliance Double Oven, Dishwasher, Disposal, Microwave
Laundry Washer Hookup
Exterior
Exterior Feature Porch, Rain Gutters, Storage
Parking Features Detached, Garage, Other, See Remarks
Fence Wood
Water Access Desc Community/Coop
Roof Type Composition,Shingle
Porch Covered, Porch
Building
Story 2
Entry Level Two
Foundation Slab
Sewer Septic Tank
Water Community/Coop
Level or Stories Two
Additional Building Storage
Schools
Elementary Schools Thomas Arnold
Middle Schools Salado Jr High
High Schools Salado High
School District Salado Isd
Others
Tax ID 0372950000
Financing Conventional
Pets Allowed Yes
Read Less Info
Want to know what your home might be worth? Contact us for a FREE valuation!

Our team is ready to help you sell your home for the highest possible price ASAP

Bought with Mark Mahler • RE/MAX TEMPLE-BELTON
GET MORE INFORMATION
Karla And Victor Aguilar
Agent/Team Lead | License ID: 0664760
Agent/Team Lead License ID: 0664760



