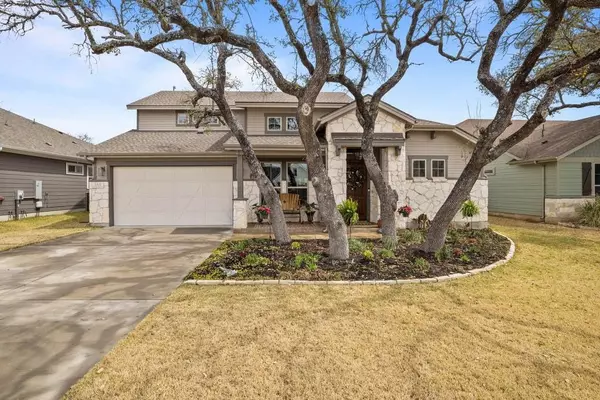For more information regarding the value of a property, please contact us for a free consultation.
Key Details
Property Type Single Family Home
Sub Type Single Family Residence
Listing Status Sold
Purchase Type For Sale
Square Footage 2,341 sqft
Price per Sqft $241
Subdivision Rosemont
MLS Listing ID 1937533
Sold Date 06/03/22
Style Multi-level Floor Plan
Bedrooms 4
Full Baths 2
Half Baths 1
HOA Fees $30/ann
Originating Board actris
Year Built 2018
Tax Year 2021
Lot Size 7,797 Sqft
Property Description
This magazine worthy home, in quaint Rosemont in Liberty Hill, will take your breath away at every turn. Flawless design details and dreamy natural light span from floor to ceiling. The rustic wood flooring is the perfect compliment to the lightly toned wall colors, creating a warm and inviting ambiance. The visually dramatic living area includes a soaring vaulted ceiling and several windows, all of which add to its sense of space. Style meets functionality in the open concept kitchen and dining, where you can prepare elaborate meals and entertain, all at the same time. Unique, hexagon concrete tile flooring makes a statement in the spacious kitchen and is one of the feature points that make this home really stand out against the rest. Granite countertops, tile backsplash, under cabinet lighting, pantry with container storage, and high-end wood cabinetry with soft closure hardware combine with the spacious layout to create the perfect kitchen. Located on the main floor, separate from all of the guest bedrooms, you will find the luxurious owner's suite with a unique tray ceiling, plush carpet, and a wall of windows that look out into the private backyard. The decadently spacious ensuite bath is pure relaxation with a large dual vanity, free standing soaking tub, walk-in shower, and added cabinet space for storage. There is no wasted space in this wonderful home; check out the hidden room behind a built-in bookshelf. 300 sq ft of patio space has been added in the backyard, giving you a wonderful area to relax, host guests, or enjoy an alfresco meal. Both the front and back patios have been stained + the back patio has an upgraded, energy efficient ceiling fan. Additional upgrades include 50 sq ft of storage added in attic, shelves and hooks added to garage, recently replaced roof (2020), and Pottery Barn outdoor lighting. A rare opportunity to capitalize on the next hot spot; come see it today!
Location
State TX
County Williamson
Rooms
Main Level Bedrooms 1
Interior
Interior Features Bookcases, Breakfast Bar, Built-in Features, Ceiling Fan(s), High Ceilings, Tray Ceiling(s), Granite Counters, Double Vanity, Electric Dryer Hookup, In-Law Floorplan, Interior Steps, Kitchen Island, Open Floorplan, Pantry, Primary Bedroom on Main, Recessed Lighting, Soaking Tub, Walk-In Closet(s), Washer Hookup
Heating Central, Heat Pump
Cooling Central Air
Flooring Carpet, Tile, Wood
Fireplaces Type None
Fireplace Y
Appliance Cooktop, Dishwasher, Disposal, ENERGY STAR Qualified Appliances, Exhaust Fan, Microwave, Free-Standing Range, Tankless Water Heater
Exterior
Exterior Feature Gutters Partial, Private Yard
Garage Spaces 2.0
Fence Wood
Pool None
Community Features Cluster Mailbox, High Speed Internet, Playground, Sidewalks
Utilities Available Electricity Available, High Speed Internet, Propane, Underground Utilities
Waterfront No
Waterfront Description None
View None
Roof Type Composition
Accessibility None
Porch Covered, Front Porch, Patio
Parking Type Attached, Door-Single, Garage Faces Front
Total Parking Spaces 2
Private Pool No
Building
Lot Description Interior Lot, Landscaped, Level, Sprinkler - Automatic, Sprinkler - Rain Sensor, Trees-Large (Over 40 Ft)
Faces West
Foundation Slab
Sewer Public Sewer
Water Public
Level or Stories Two
Structure Type HardiPlank Type, Masonry – Partial, Stone
New Construction No
Schools
Elementary Schools Liberty Hill
Middle Schools Liberty Hill Intermediate
High Schools Liberty Hill
Others
HOA Fee Include Common Area Maintenance
Restrictions Deed Restrictions
Ownership Fee-Simple
Acceptable Financing Cash, Conventional, FHA, VA Loan
Tax Rate 2.3406
Listing Terms Cash, Conventional, FHA, VA Loan
Special Listing Condition Standard
Read Less Info
Want to know what your home might be worth? Contact us for a FREE valuation!

Our team is ready to help you sell your home for the highest possible price ASAP
Bought with Real
GET MORE INFORMATION

Karla And Victor Aguilar
Agent/Team Lead | License ID: 0664760
Agent/Team Lead License ID: 0664760

