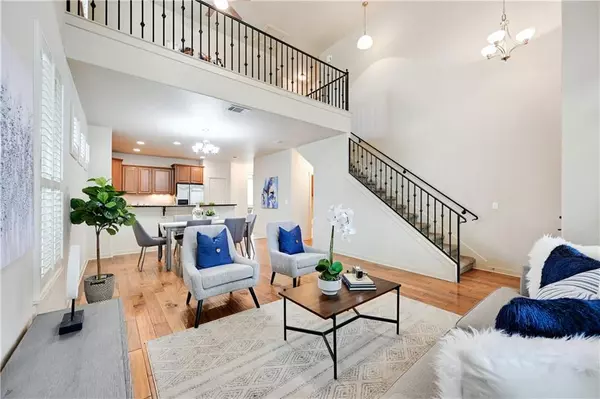For more information regarding the value of a property, please contact us for a free consultation.
Key Details
Property Type Condo
Sub Type Condominium
Listing Status Sold
Purchase Type For Sale
Square Footage 1,896 sqft
Price per Sqft $287
Subdivision Pecan Park Garden Estates
MLS Listing ID 3053975
Sold Date 06/08/22
Style 1st Floor Entry,End Unit,No Adjoining Neighbor
Bedrooms 3
Full Baths 2
Half Baths 1
HOA Fees $137/mo
Originating Board actris
Year Built 2008
Annual Tax Amount $7,215
Tax Year 2021
Lot Size 1,655 Sqft
Property Description
Don't miss out on this lock and leave stand-alone condo in the gated community of Pecan Park Garden Estates~This lovely home is so inviting with vaulted ceiling in the main living area and engineered wood floors throughout the downstairs living space and 1st floor primary bedroom~The spacious kitchen has stainless steel appliances and granite counters with a long breakfast bar that open to the dining area and family room~Working from home has never been easier with this built-in dual desk office off the primary bedroom~The sizable primary bedroom offers a welcome reprieve after a long day~The primary bath has a walk-in shower and dual vanities~This home was built with 3 foot doors downstairs to make the main level walker/wheelchair accessible~A second living space/loft and 2 additional bedrooms upstairs creates a perfect space for family or visiting guests~The sprinkler system schedule is set by the HOA and billed separately from the dues~Conveniently located near 183, 620, shopping, and local favorite restaurants~Highly sought-after Round Rock ISD (RRISD) schools include Anderson Mill Elementary, Noel Grisham Middle, and Westwood High School.
Location
State TX
County Williamson
Rooms
Main Level Bedrooms 1
Interior
Interior Features Breakfast Bar, Built-in Features, Ceiling Fan(s), High Ceilings, Granite Counters, Double Vanity, Electric Dryer Hookup, Gas Dryer Hookup, Multiple Living Areas, Open Floorplan, Primary Bedroom on Main, Recessed Lighting, Walk-In Closet(s), Washer Hookup
Heating Central, Natural Gas
Cooling Central Air
Flooring Carpet, Tile, Wood
Fireplace Y
Appliance Dishwasher, Disposal, Electric Range, Microwave, Plumbed For Ice Maker, Free-Standing Electric Range, Tankless Water Heater, Water Heater
Exterior
Exterior Feature Gutters Full
Garage Spaces 2.0
Fence None
Pool None
Community Features Cluster Mailbox, Common Grounds, Curbs, Gated, Lock and Leave, Pool, Hot Tub
Utilities Available Electricity Connected, Natural Gas Connected, Sewer Connected, Water Connected
Waterfront No
Waterfront Description None
View None
Roof Type Composition, Shingle
Accessibility Accessible Closets, Accessible Doors, Grip-Accessible Features, Hand Rails
Porch Patio
Parking Type Attached, Door-Single, Driveway, Garage, Garage Door Opener, Garage Faces Front, Kitchen Level
Total Parking Spaces 4
Private Pool No
Building
Lot Description Curbs, Front Yard, Garden, Level, Trees-Medium (20 Ft - 40 Ft)
Faces Southwest
Foundation Slab
Sewer Public Sewer
Water Public
Level or Stories Two
Structure Type Stone Veneer, Stucco
New Construction No
Schools
Elementary Schools Anderson Mill
Middle Schools Noel Grisham
High Schools Westwood
Others
HOA Fee Include Common Area Maintenance
Restrictions Deed Restrictions
Ownership Common
Acceptable Financing Cash, Conventional
Tax Rate 2.23775
Listing Terms Cash, Conventional
Special Listing Condition Standard
Read Less Info
Want to know what your home might be worth? Contact us for a FREE valuation!

Our team is ready to help you sell your home for the highest possible price ASAP
Bought with Realty Austin
GET MORE INFORMATION

Karla And Victor Aguilar
Agent/Team Lead | License ID: 0664760
Agent/Team Lead License ID: 0664760

