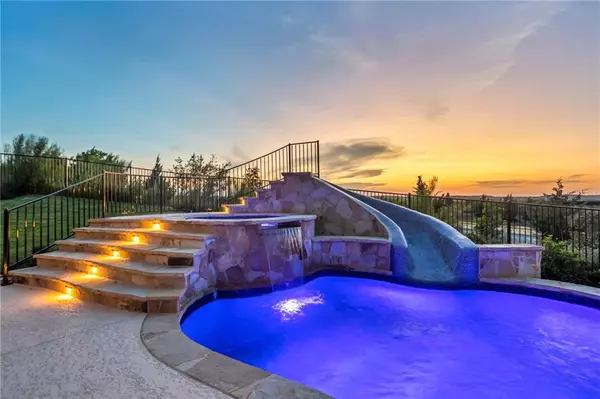For more information regarding the value of a property, please contact us for a free consultation.
Key Details
Property Type Single Family Home
Sub Type Single Family Residence
Listing Status Sold
Purchase Type For Sale
Square Footage 3,880 sqft
Price per Sqft $364
Subdivision Rough Hollow
MLS Listing ID 8236591
Sold Date 06/29/22
Style 1st Floor Entry,Entry Steps,Multi-level Floor Plan
Bedrooms 4
Full Baths 3
Half Baths 1
HOA Fees $79
Originating Board actris
Year Built 2017
Annual Tax Amount $17,980
Tax Year 2021
Lot Size 0.266 Acres
Property Description
Vacant and ready for move-in, this stunning resort-style home sits on a beautiful cul-de-sac lot in amenity-rich Rough Hollow! Hilltop position at end of cul-de-sac with 180 degree unobstructed views! Vacation every day in your incredible backyard paradise featuring large covered patio and custom pool with spa, slide, waterfall and rotating color lights! Upon entering this home, you are greeted by a dramatic 2-story foyer and a spacious open floor plan that whispers luxury. Modern luxurious finishes are evident in every room with an abundance of natural light, designer light fixtures, hand-scraped hardwood floors, 24-ft ceilings and custom built-ins. You’ll never miss the party in the massive Chef’s gourmet kitchen with a large bar seating area, high-end Wolf stainless steel appliances, and breakfast area - all overlooking the two-story family room and capturing the amazing views through a wall of windows. This extraordinary home offers unsurpassed custom craftsmanship throughout with immeasurable functional spaces including a dedicated study, guest suite with a private full bath on main, fabulous formal dining room, upstairs game room, media room, mudroom, and separate laundry room. The primary suite on the main floor offers a luxury double-vanity bath and huge his/hers closets with built-ins. Experience Texas hill country living taking in miles of canyon and lake views from upstairs. Delight in the countless amenities Rough Hollow has to offer including a Yacht Club and Marina, lakeside restaurant, fitness center, miles of lakeside hike and bike trails, and an amenity center showcasing three pools, lazy river, splash pad, tennis and pickleball courts, sand volleyball court, dog park, soccer fields and more. The fabulous home feeds to top-rated Lake Travis ISD schools and is just minutes into the heart of Lakeway and Bee Cave for shopping and entertainment. Don’t miss out on this Lakeway paradise! Visit https://bit.ly/392SanDonatoDr3D for a 3D virtual walkthrough.
Location
State TX
County Travis
Rooms
Main Level Bedrooms 2
Interior
Interior Features Bookcases, Built-in Features, Ceiling Fan(s), Coffered Ceiling(s), High Ceilings, Vaulted Ceiling(s), Chandelier, Granite Counters, Double Vanity, Electric Dryer Hookup, Entrance Foyer, French Doors, In-Law Floorplan, Multiple Dining Areas, Multiple Living Areas, Open Floorplan, Pantry, Primary Bedroom on Main, Recessed Lighting, Two Primary Closets, Walk-In Closet(s), Washer Hookup
Heating Central
Cooling Central Air
Flooring Carpet, Tile, Wood
Fireplaces Number 1
Fireplaces Type Family Room
Fireplace Y
Appliance Built-In Oven(s), Cooktop, Dishwasher, Disposal, Microwave, Stainless Steel Appliance(s), Water Softener Owned
Exterior
Exterior Feature Balcony, Exterior Steps, Gutters Partial, Private Yard
Garage Spaces 2.0
Fence Fenced, Wrought Iron
Pool In Ground, Pool/Spa Combo, Waterfall, See Remarks
Community Features Clubhouse, Common Grounds, Curbs, Fitness Center, Kitchen Facilities, Lake, Park, Picnic Area, Playground, Pool, Sidewalks, Tennis Court(s), Underground Utilities, Walk/Bike/Hike/Jog Trail(s, See Remarks
Utilities Available Electricity Connected, High Speed Internet, Phone Available, Sewer Connected
Waterfront No
Waterfront Description None
View Hill Country, Lake, Panoramic, River
Roof Type Composition, Metal, Mixed
Accessibility None
Porch Covered, Patio
Parking Type Attached, Door-Multi, Driveway, Garage, Garage Door Opener, Garage Faces Front
Total Parking Spaces 6
Private Pool Yes
Building
Lot Description Back Yard, Cul-De-Sac, Curbs, Front Yard, Landscaped, Level, Sprinkler - Automatic, Trees-Small (Under 20 Ft)
Faces East
Foundation Slab
Sewer Public Sewer
Level or Stories Two
Structure Type Masonry – All Sides, Stone, Stucco
New Construction No
Schools
Elementary Schools Serene Hills
Middle Schools Lake Travis
High Schools Lake Travis
Others
HOA Fee Include Common Area Maintenance, Maintenance Grounds, Maintenance Structure, See Remarks
Restrictions Deed Restrictions
Ownership Fee-Simple
Acceptable Financing Cash, Conventional
Tax Rate 2.84936
Listing Terms Cash, Conventional
Special Listing Condition Standard
Read Less Info
Want to know what your home might be worth? Contact us for a FREE valuation!

Our team is ready to help you sell your home for the highest possible price ASAP
Bought with Keller Williams Realty
GET MORE INFORMATION

Karla And Victor Aguilar
Agent/Team Lead | License ID: 0664760
Agent/Team Lead License ID: 0664760

