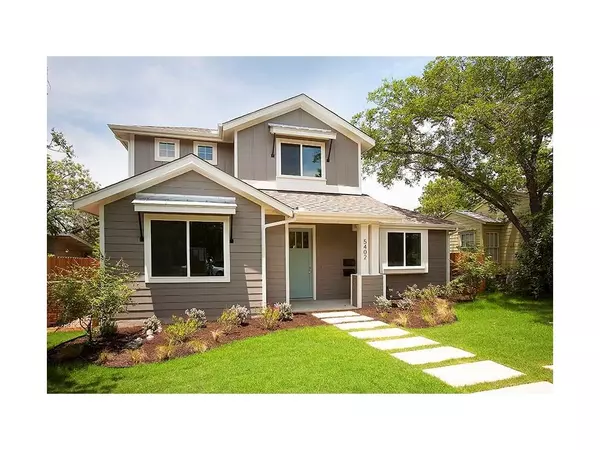For more information regarding the value of a property, please contact us for a free consultation.
Key Details
Property Type Multi-Family
Sub Type Duplex
Listing Status Sold
Purchase Type For Sale
Square Footage 2,577 sqft
Price per Sqft $465
Subdivision Highlands
MLS Listing ID 7723963
Sold Date 07/07/22
Originating Board actris
Year Built 2013
Annual Tax Amount $21,846
Tax Year 2021
Lot Size 6,229 Sqft
Lot Dimensions 50' x 125'
Property Description
6-Figure Income Potential: Hurry to submit your offer in for this lucrative investment before high season! Current investor/owner has 3 prospective tenants at $6,500/mo for Side A, for a potential $8,549 monthly income or $102,588 gross annual rent. Low maintenance costs. Price slashed for quick close, well under TCAD appraised value; protest in place before deadline to help your bottom line. Stunning 5/2.5 + 1/1 popular high-end rental in coveted North Loop/North Hyde Park. Convenient to major employers, Apple & MoPac Xpress to whisk past heavy traffic. Walkable to entertainment, Triangle. Current total lease $6,453/mo to 7/31/22; lucrative academic rental option potential $2K/bed/mo. Cashflow plus outstanding appreciation average $200K+/yr in an area of rapid redevelopment w/no vacancy. Good bus lines/bike paths. ~$450/yr maintenance costs. 2 ACs w/warranties for 6+yrs. Austin rents have risen dramatically in the past few months as many highly paid employees move here--feel free to call owner/agent for insights and rent history. Outstanding STR potential; analysis by request from Premier Host owner. Owner will help to secure new lease if desired. Seize this opportunity! Discount for quick close or direct sale from Seller (me) to Buyer (you) for unrepresented buyers. Why would the debt-free owner give up this cash-flow gem? She wants to explore the Berlin market. Bring all reasonable offers! All of you who couldn't make your numbers work: it's time to redo those numbers.
Location
State TX
County Travis
Interior
Interior Features Two Primary Baths, Two Primary Suties, Bookcases, Ceiling Fan(s), High Ceilings, Stone Counters, Electric Dryer Hookup, Interior Steps, Multiple Living Areas, Open Floorplan, Pantry, Primary Bedroom on Main, Recessed Lighting, Walk-In Closet(s), Washer Hookup, See Remarks
Heating Central, Natural Gas
Cooling Central Air, Multi Units, Separate Meters, See Remarks
Flooring Concrete, Tile, Wood, See Remarks
Fireplaces Type None
Fireplace Y
Appliance Dishwasher, Disposal, Dryer, Gas Cooktop, Ice Maker, Microwave, Plumbed For Ice Maker, Free-Standing Gas Range, Refrigerator, Stainless Steel Appliance(s), Tankless Water Heater, Washer, Washer/Dryer Stacked, Water Heater, See Remarks
Exterior
Exterior Feature Electric Car Plug-in, Lighting, Private Entrance, Private Yard, See Remarks
Garage Spaces 2.0
Fence Back Yard, Fenced, Privacy, Wood
Pool None
Community Features Storage, See Remarks
Utilities Available Natural Gas Connected, Sewer Connected, Water Connected, See Remarks
Waterfront Description None
View City
Roof Type Composition
Accessibility See Remarks
Porch Covered, Patio, See Remarks
Total Parking Spaces 4
Building
Lot Description Alley, Back Yard, Front Yard, Private, Sprinkler - Automatic, Trees-Moderate
Faces East
Foundation Slab
Sewer Public Sewer
Water Public
Level or Stories Two
Structure Type HardiPlank Type
New Construction No
Schools
Elementary Schools Reilly
Middle Schools Lamar (Austin Isd)
High Schools Mccallum
School District Austin Isd
Others
Pets Allowed Negotiable
Restrictions Lease
Acceptable Financing Cash, Conventional, 1031 Exchange, SBA, Texas Vet, USDA Loan, VA Loan
Tax Rate 2.176679
Listing Terms Cash, Conventional, 1031 Exchange, SBA, Texas Vet, USDA Loan, VA Loan
Special Listing Condition Standard
Pets Allowed Negotiable
Read Less Info
Want to know what your home might be worth? Contact us for a FREE valuation!

Our team is ready to help you sell your home for the highest possible price ASAP
Bought with John P. Cummings Jr.
GET MORE INFORMATION
Karla And Victor Aguilar
Agent/Team Lead | License ID: 0664760
Agent/Team Lead License ID: 0664760

