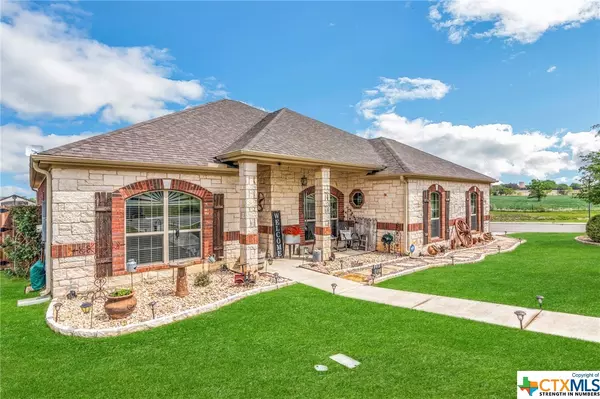For more information regarding the value of a property, please contact us for a free consultation.
Key Details
Property Type Single Family Home
Sub Type Single Family Residence
Listing Status Sold
Purchase Type For Sale
Square Footage 2,429 sqft
Price per Sqft $199
Subdivision Home Place/Jarrell 3Rd Mionr A
MLS Listing ID 469316
Sold Date 07/21/22
Style Contemporary/Modern
Bedrooms 3
Full Baths 2
Construction Status Resale
HOA Y/N Yes
Year Built 2017
Lot Size 9,583 Sqft
Acres 0.22
Property Description
15 minutes to Georgetown, 35 minutes to Fort Hood, 20 minutes to Scott and White in Temple, 20 minutes to Round Rock An Immaculate, Dale Cannon-built single-owner home on a corner lot is now available! Featuring 3 bedrooms, 2 living rooms, & 2 dining rooms. Features include a real wood front door, ceramic tile throughout the home except in the bedrooms, a massive kitchen with a separate oven/cooktop, a true formal dining room complete with wainscoting, a pop-up ceiling, crown molding, and gorgeous lighting, a beautiful master bath with a show-stopping walk around shower, double shower heads, and gigantic soaker tub. Both bathrooms feature hammered copper sinks and custom cabinetry. The secondary rooms are more than spacious, and the office features double doors and recessed lighting. There is also a storage shed, tool shed, water softener, back patio misters & shades, reserve osmosis system, gutters, garage storage racks, and security cameras that convey with the home.
Location
State TX
County Williamson
Interior
Interior Features Tray Ceiling(s), Ceiling Fan(s), Crown Molding, Dining Area, Separate/Formal Dining Room, Double Vanity, Entrance Foyer, Garden Tub/Roman Tub, Home Office, Multiple Living Areas, MultipleDining Areas, Pull Down Attic Stairs, Recessed Lighting, Split Bedrooms, Soaking Tub, Separate Shower, Walk-In Closet(s), Breakfast Bar, Breakfast Area, Custom Cabinets, Eat-in Kitchen
Heating Central, Electric, Fireplace(s)
Flooring Carpet, Tile
Fireplaces Number 1
Fireplaces Type Living Room, Other, See Remarks, Wood Burning
Fireplace Yes
Appliance Dishwasher, Electric Cooktop, Electric Water Heater, Disposal, Other, Oven, Plumbed For Ice Maker, See Remarks, Some Electric Appliances, Built-In Oven, Cooktop, Microwave, Water Softener Owned
Laundry Washer Hookup, Electric Dryer Hookup, Laundry in Utility Room, Main Level, Laundry Room, Other, See Remarks
Exterior
Exterior Feature Covered Patio, Dog Run, Misting System, Other, Porch, Private Yard, Rain Gutters, Security Lighting, Storage, See Remarks
Parking Features Garage, Garage Door Opener, Oversized, Garage Faces Side
Garage Spaces 2.0
Garage Description 2.0
Fence Back Yard, Other, Privacy, See Remarks, Wood
Pool None
Community Features Other, See Remarks, Curbs
Utilities Available Electricity Available, Trash Collection Public
View Y/N No
Water Access Desc Public
View None
Roof Type Composition,Shingle
Porch Covered, Patio, Porch
Building
Story 1
Entry Level One
Foundation Slab
Sewer Public Sewer
Water Public
Architectural Style Contemporary/Modern
Level or Stories One
Additional Building Storage
Construction Status Resale
Schools
School District Jarrell Isd
Others
Tax ID R551619
Security Features Smoke Detector(s),Security Lights
Acceptable Financing Cash, Conventional, VA Loan
Listing Terms Cash, Conventional, VA Loan
Financing Conventional
Read Less Info
Want to know what your home might be worth? Contact us for a FREE valuation!

Our team is ready to help you sell your home for the highest possible price ASAP

Bought with Non Member • Non Member Office
GET MORE INFORMATION

Karla And Victor Aguilar
Agent/Team Lead | License ID: 0664760
Agent/Team Lead License ID: 0664760



