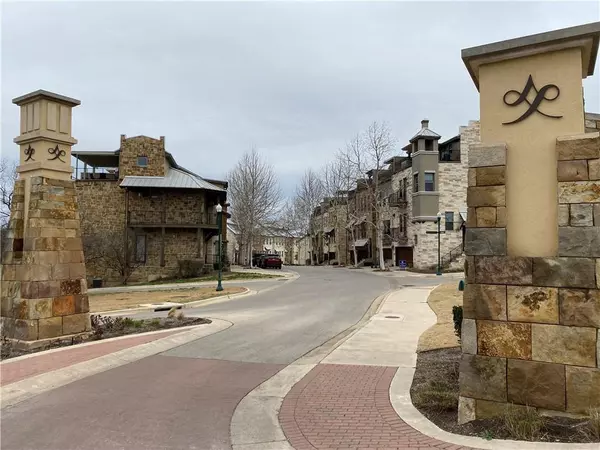For more information regarding the value of a property, please contact us for a free consultation.
Key Details
Property Type Townhouse
Sub Type Townhouse
Listing Status Sold
Purchase Type For Sale
Square Footage 1,783 sqft
Price per Sqft $268
Subdivision At Rivery Park Ph 1
MLS Listing ID 9581717
Sold Date 07/20/22
Style 1st Floor Entry
Bedrooms 3
Full Baths 2
Half Baths 1
HOA Fees $125/mo
Originating Board actris
Year Built 2018
Tax Year 2022
Lot Size 1,306 Sqft
Property Description
Two story Brownstone (inspired by prestigious Brownstones in New York and Chicago), featuring all the comfort and lock and leave convenience of townhome living and close to everything! List price includes all furnishings. Can also sell unfurnished if desired. This property sits adjacent to a city park and sits on the famous Georgetown hike and bike trail which follows the meandering San Gabriel River along a 6 mile greenbelt that links the beautiful San Gabriel park and downtown to Lake Georgetown. Home features a large kitchen with generously sized island with granite, double oven, stainless steel appliances, plenty of cabinets for storage, self-closing drawers in kitchen cabinets, completely open to family room. Two bedrooms with full bath downstairs offer privacy for family or guests. Covered porch downstairs with access to grassy area for pets. Upstairs also has an open air deck off kitchen area for enjoying the outdoors without any yard work! Super location with 5 restaurants, shops, coffee shop, Orange Theory Fitness, luxury spa, plaza area for live music all at the Summit/Brownstone complex. Hike or bike easily to multiple parks or downtown via River Trail system. Membership to Sheraton Hotel available with access pool, fitness, restaurants (see website below or call agent for details). Stairs have plenty of room for a chairlift install if desired. Quick access to I-35 and entire Austin Metro area, as well as Ft Hood, Temple/Belton. Brownstone information, covenants and restrictions can be found at:
https://texasbrownstones.com/community-covenant/
Location
State TX
County Williamson
Rooms
Main Level Bedrooms 1
Interior
Interior Features Breakfast Bar, High Ceilings, Granite Counters, Crown Molding, Double Vanity, Electric Dryer Hookup, High Speed Internet, In-Law Floorplan, Interior Steps, Kitchen Island, Open Floorplan, Primary Bedroom on Main, Recessed Lighting, Walk-In Closet(s), Washer Hookup
Heating Electric, Heat Pump
Cooling Central Air
Flooring Carpet, Wood
Fireplace Y
Appliance Cooktop, Dishwasher, Disposal, Electric Cooktop, Microwave, Free-Standing Electric Oven, Free-Standing Refrigerator, Self Cleaning Oven, Stainless Steel Appliance(s), Washer/Dryer, Electric Water Heater
Exterior
Exterior Feature Gutters Full, Lighting, Private Entrance
Garage Spaces 2.0
Fence None
Pool None
Community Features Cluster Mailbox, Fitness Center, Golf, Lock and Leave, On-Site Retail, Playground, Restaurant
Utilities Available Electricity Connected, Underground Utilities, Water Connected
Waterfront No
Waterfront Description See Remarks
View None
Roof Type Aluminum
Accessibility None
Porch Covered, Rear Porch
Parking Type Attached, Garage, Garage Door Opener, Garage Faces Front
Total Parking Spaces 2
Private Pool No
Building
Lot Description Landscaped, Native Plants, Sprinkler - Automatic, Sprinkler - In-ground, Trees-Medium (20 Ft - 40 Ft)
Faces East
Foundation Slab
Sewer Public Sewer
Water Public
Level or Stories Two
Structure Type Brick,HardiPlank Type
New Construction No
Schools
Elementary Schools Wolf Ranch Elementary
Middle Schools James Tippit
High Schools East View
School District Georgetown Isd
Others
HOA Fee Include Common Area Maintenance
Restrictions Deed Restrictions
Ownership Fee-Simple
Acceptable Financing Buyer Assistance Programs, Cash, Conventional, FHA, Texas Vet, VA Loan, Zero Down
Tax Rate 2.07285
Listing Terms Buyer Assistance Programs, Cash, Conventional, FHA, Texas Vet, VA Loan, Zero Down
Special Listing Condition Standard
Read Less Info
Want to know what your home might be worth? Contact us for a FREE valuation!

Our team is ready to help you sell your home for the highest possible price ASAP
Bought with Your Home Sold Guaranteed Real
GET MORE INFORMATION

Karla And Victor Aguilar
Agent/Team Lead | License ID: 0664760
Agent/Team Lead License ID: 0664760

