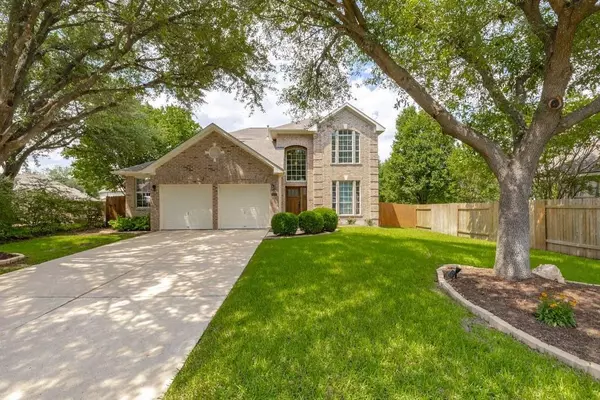For more information regarding the value of a property, please contact us for a free consultation.
Key Details
Property Type Single Family Home
Sub Type Single Family Residence
Listing Status Sold
Purchase Type For Sale
Square Footage 2,848 sqft
Price per Sqft $237
Subdivision Stone Canyon Sec 08A
MLS Listing ID 7482687
Sold Date 07/22/22
Style 1st Floor Entry
Bedrooms 4
Full Baths 2
Half Baths 1
HOA Fees $38/mo
Originating Board actris
Year Built 1999
Tax Year 2022
Lot Size 0.286 Acres
Property Description
Spacious, move-in ready cul-de-sac home in highly prized Stone Canyon! Beautiful oak trees framing the house welcome you home and provide relief from the Texas sun. Your inner chef will love the kitchen's granite counters, island, and stainless steel appliances. Entertain in the oversized dining room and sitting area that could be partitioned into an office. Unwind on the gorgeous renovated covered deck while you overlook the huge backyard. Rest and recover in your large owner's suite with a remodeled ensuite bath. Upstairs features a large gameroom, 3 bedrooms, and Jack and Jill bath that is perfect for families. Plenty of storage space with an under stairs closet, a large walk-in closet in each bedroom, and an attached 2.5 car garage. Other updates include upgraded exterior doors, Bosch dishwasher, marble fireplace surround, faucets, lighting, and more. Did not lose power or water during “Great Freeze of 2021”. Walking access to Playgrounds, Community Pool, Duckpond, 7+ miles of Brushy Creek Regional Trail, and more! Award winning Round Rock ISD Schools! Lowest MUD tax rate in the county!
Location
State TX
County Williamson
Rooms
Main Level Bedrooms 1
Interior
Interior Features Two Primary Baths, Ceiling Fan(s), High Ceilings, Granite Counters, Electric Dryer Hookup, Gas Dryer Hookup, Kitchen Island, Multiple Dining Areas, Multiple Living Areas, Open Floorplan, Pantry, Primary Bedroom on Main, Soaking Tub, Walk-In Closet(s), Washer Hookup
Heating Central
Cooling Central Air
Flooring Carpet, Tile
Fireplaces Number 1
Fireplaces Type Family Room
Fireplace Y
Appliance Built-In Oven(s), Dishwasher, Disposal, Gas Cooktop, Microwave, Water Heater
Exterior
Exterior Feature None
Garage Spaces 2.5
Fence Wood
Pool None
Community Features Clubhouse, Cluster Mailbox, Common Grounds, Curbs, Electronic Payments, Park, Picnic Area, Playground, Pool, Sidewalks, Street Lights, Tennis Court(s), Walk/Bike/Hike/Jog Trail(s
Utilities Available Electricity Available, Natural Gas Available
Waterfront No
Waterfront Description None
View None
Roof Type Composition
Accessibility None
Porch Covered, Deck
Parking Type Attached
Total Parking Spaces 2
Private Pool No
Building
Lot Description Sprinkler - Automatic
Faces South
Foundation Slab
Sewer MUD
Water MUD
Level or Stories Two
Structure Type Brick Veneer,Frame
New Construction No
Schools
Elementary Schools Fern Bluff
Middle Schools Chisholm Trail
High Schools Round Rock
School District Round Rock Isd
Others
HOA Fee Include Common Area Maintenance
Restrictions None
Ownership Fee-Simple
Acceptable Financing Cash, Conventional, FHA
Tax Rate 2.046746
Listing Terms Cash, Conventional, FHA
Special Listing Condition Standard
Read Less Info
Want to know what your home might be worth? Contact us for a FREE valuation!

Our team is ready to help you sell your home for the highest possible price ASAP
Bought with Pacesetter Properties
GET MORE INFORMATION

Karla And Victor Aguilar
Agent/Team Lead | License ID: 0664760
Agent/Team Lead License ID: 0664760

