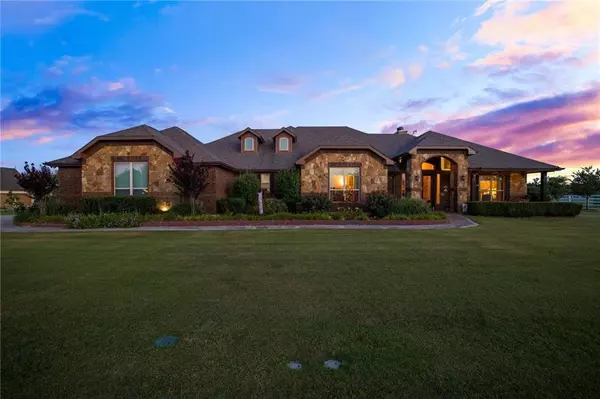For more information regarding the value of a property, please contact us for a free consultation.
Key Details
Property Type Single Family Home
Sub Type Single Family Residence
Listing Status Sold
Purchase Type For Sale
Square Footage 2,919 sqft
Price per Sqft $342
Subdivision River Estates Sec 2
MLS Listing ID 8005319
Sold Date 07/29/22
Bedrooms 3
Full Baths 2
Half Baths 1
HOA Fees $68/qua
Originating Board actris
Year Built 2013
Tax Year 2022
Lot Size 1.990 Acres
Property Description
Beautiful custom smart home on 2 acres in San Gabriel River Estates gated community. Enjoy country living with quick access to the city. With 30-45 minutes to Tesla, Samsung & downtown Austin. Home features pool/spa, outdoor kitchen and fireplace, 3 oversized bedrooms, home office, oversized 3 car garage and a workshop. Beautiful cedar arbor with raised garden, custom heated pool and spa with oversized epoxied porch/covered patio and outdoor kitchen with wood burning fireplace. The kitchen is the heart of the home and this kitchen has it all: pot filler, double convection ovens, chefs sweep, open concept to dining and living rooms, wet bar. The floorpan, upgrades and custom smart home features make this home truly special and luxurious, yet comfortable and relaxing. Welcome home!
Location
State TX
County Williamson
Rooms
Main Level Bedrooms 3
Interior
Interior Features Bar, Built-in Features, Ceiling Fan(s), Tray Ceiling(s), Granite Counters, Crown Molding, Entrance Foyer, French Doors, Kitchen Island, Murphy Bed, Open Floorplan, Pantry, Primary Bedroom on Main, Recessed Lighting, Smart Home, Smart Thermostat, Soaking Tub, Sound System, Storage, Walk-In Closet(s), Wet Bar, Wired for Data, Wired for Sound
Heating Central, ENERGY STAR Qualified Equipment, Fireplace(s), Hot Water, Propane, Radiant
Cooling Ceiling Fan(s), Central Air, ENERGY STAR Qualified Equipment
Flooring Carpet, Tile, Wood
Fireplaces Number 2
Fireplaces Type Double Sided, Gas, Gas Log, Wood Burning
Fireplace Y
Appliance Built-In Oven(s), Convection Oven, Cooktop, Dishwasher, ENERGY STAR Qualified Appliances, ENERGY STAR Qualified Dishwasher, ENERGY STAR Qualified Dryer, ENERGY STAR Qualified Refrigerator, ENERGY STAR Qualified Washer, ENERGY STAR Qualified Water Heater, Gas Range, Microwave, Oven, Electric Oven, Double Oven, Water Softener, Water Softener Owned, Wine Refrigerator
Exterior
Exterior Feature Garden, Gas Grill, Gutters Full, Private Yard, RV Hookup
Garage Spaces 3.0
Fence Back Yard, Fenced, Gate
Pool Filtered, Gunite, Outdoor Pool, Pool/Spa Combo, Saltwater, Waterfall
Community Features Common Grounds, Controlled Access
Utilities Available Propane, See Remarks
Waterfront No
Waterfront Description None
View Garden, Rural, Trees/Woods
Roof Type Composition
Accessibility None
Porch Arbor, Front Porch, Rear Porch
Parking Type Attached, Direct Access, Garage, Garage Faces Side, Heated Garage, Inside Entrance, Oversized, Side By Side, Workshop in Garage
Total Parking Spaces 3
Private Pool Yes
Building
Lot Description Back Yard, Front Yard, Garden, Landscaped, Native Plants, Private, Sprinkler - Automatic, Sprinkler - In Rear, Sprinkler - In Front, Sprinkler - Side Yard
Faces North
Foundation Slab
Sewer Aerobic Septic, Septic Tank
Water Public, See Remarks
Level or Stories One
Structure Type Brick, Masonry – All Sides, Stone
New Construction No
Schools
Elementary Schools Hutto
Middle Schools Hutto
High Schools Hutto
Others
HOA Fee Include Common Area Maintenance
Restrictions Deed Restrictions
Ownership Fee-Simple
Acceptable Financing Cash, Conventional, FHA, VA Loan
Tax Rate 1.98356
Listing Terms Cash, Conventional, FHA, VA Loan
Special Listing Condition Standard
Read Less Info
Want to know what your home might be worth? Contact us for a FREE valuation!

Our team is ready to help you sell your home for the highest possible price ASAP
Bought with Keller Williams Realty
GET MORE INFORMATION

Karla And Victor Aguilar
Agent/Team Lead | License ID: 0664760
Agent/Team Lead License ID: 0664760

