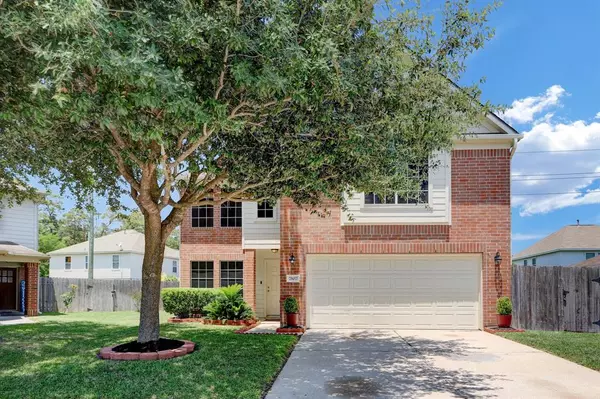For more information regarding the value of a property, please contact us for a free consultation.
Key Details
Property Type Single Family Home
Listing Status Sold
Purchase Type For Sale
Square Footage 1,936 sqft
Price per Sqft $147
Subdivision Foxwood Sec 09
MLS Listing ID 64043194
Sold Date 08/05/22
Style Traditional
Bedrooms 3
Full Baths 2
Half Baths 1
HOA Fees $27/ann
HOA Y/N 1
Year Built 2006
Annual Tax Amount $5,052
Tax Year 2021
Lot Size 4,708 Sqft
Acres 0.1081
Property Description
Beautifully maintained home that is move-in ready! Light and bright with fresh paint throughout. You will fall in love with all the upgrades this home has to offer. Stainless steel appliances with convection oven microwave! New cordless blinds and upgraded lighting with energy efficient (LED). New toilets with dual flush, new garage door opener! Open floor plan for entertaining! Game room at the top of the stairs with closet space for additional entertainment or it could be converted to a 4th bedroom/home office. Ensuite bathroom and double closets. New 30 year roof! Outside entertaining will be a dream with a huge covered patio that features a sound system with a bonus storage shed! The home is located on a quiet premium cul-de-sac lot, just a block away from access to the Spring Creek Trail for those outdoor adventures. You will love the ideal location of this home, shopping all around and easy commute to downtown and The Woodlands! A must see, this house will not last long!
Location
State TX
County Harris
Area Humble Area West
Rooms
Bedroom Description All Bedrooms Up,Primary Bed - 2nd Floor
Other Rooms 1 Living Area, Gameroom Up
Kitchen Kitchen open to Family Room
Interior
Interior Features Drapes/Curtains/Window Cover
Heating Central Gas
Cooling Central Electric
Flooring Bamboo, Carpet, Marble Floors, Tile, Wood
Exterior
Exterior Feature Back Yard Fenced, Covered Patio/Deck
Garage Attached Garage
Garage Spaces 2.0
Roof Type Composition
Street Surface Concrete,Curbs
Private Pool No
Building
Lot Description Subdivision Lot
Story 2
Foundation Slab
Water Water District
Structure Type Brick,Wood
New Construction No
Schools
Elementary Schools Cypresswood Elementary School (Aldine)
Middle Schools Jones Middle School (Aldine)
High Schools Nimitz High School (Aldine)
School District 1 - Aldine
Others
Restrictions Deed Restrictions
Tax ID 125-397-005-0013
Energy Description Attic Vents,Ceiling Fans
Acceptable Financing Cash Sale, Conventional, FHA, VA
Tax Rate 2.7734
Disclosures Mud, Sellers Disclosure
Listing Terms Cash Sale, Conventional, FHA, VA
Financing Cash Sale,Conventional,FHA,VA
Special Listing Condition Mud, Sellers Disclosure
Read Less Info
Want to know what your home might be worth? Contact us for a FREE valuation!

Our team is ready to help you sell your home for the highest possible price ASAP

Bought with Jane Byrd Properties INTL.
GET MORE INFORMATION

Karla And Victor Aguilar
Agent/Team Lead | License ID: 0664760
Agent/Team Lead License ID: 0664760



