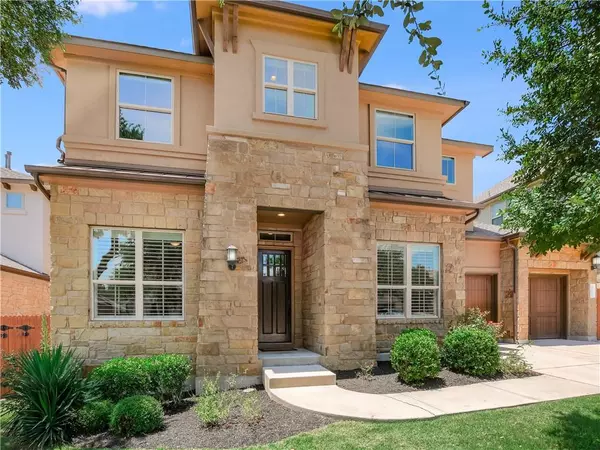For more information regarding the value of a property, please contact us for a free consultation.
Key Details
Property Type Single Family Home
Sub Type Single Family Residence
Listing Status Sold
Purchase Type For Sale
Square Footage 4,347 sqft
Price per Sqft $322
Subdivision Reserve At Twin Creeks Sec 14
MLS Listing ID 3098609
Sold Date 08/24/22
Bedrooms 5
Full Baths 4
Half Baths 1
HOA Fees $33/qua
Originating Board actris
Year Built 2014
Annual Tax Amount $19,767
Tax Year 2022
Lot Size 7,936 Sqft
Property Description
Rare opportunity to own a luxurious home in the much sought after Reserve at Twin Creeks Golf Course Community (twincreeksclub.com). This 2014 5 bedroom 4-½ bath with 3 car garage sits on a cul-de-sac with views of one of many nature trails. Large master with dedicated sitting area, featuring his and her walk-in closets, double vanity, soaking tub and shower. Private guest bedroom with full bath downstairs (perfect for multigenerational families), as well as spacious office, large laundry room with pass through to master, and convenient half bath. Open downstairs floor plan with direct vent fireplace in two-story living room. Kitchen featuring granite countertops, stainless steel appliances, center island with breakfast bar, extended cabinets to ceiling, large pantry, and two well placed dining areas. The upstairs features a large game room, wet bar with wine fridge, and dedicated fully-equipped media room. The second and third bedrooms upstairs are connected with a jack and jill and the fourth bedroom has its own private bathroom. Escape to your beautiful backyard with extended covered patio, travertine decking, outdoor kitchen, firepit, and custom glass tile pool with 360 degree overflow spa and waterfall feature. Pool can be heated for winter and cooled for those hot summer days. Many smart home features including smartphone pool controls, Nest doorbell and security camera, Schlage smart door lock with keyless entry, Leviton smart switches in main areas, and Rachio 3 smart sprinkler controller. This is a dream home for year-round entertaining
Location
State TX
County Travis
Rooms
Main Level Bedrooms 2
Interior
Interior Features Breakfast Bar, Ceiling Fan(s), High Ceilings, Chandelier, Granite Counters, Crown Molding, Kitchen Island, Multiple Dining Areas, Multiple Living Areas, Open Floorplan, Pantry, Primary Bedroom on Main, Walk-In Closet(s)
Heating Central, Natural Gas
Cooling Central Air, Electric
Flooring Carpet, Wood
Fireplaces Number 1
Fireplaces Type Family Room
Fireplace Y
Appliance Convection Oven, Dishwasher, Disposal, Gas Cooktop, Microwave, Stainless Steel Appliance(s), Wine Refrigerator
Exterior
Exterior Feature Gas Grill, Outdoor Grill
Garage Spaces 3.0
Fence Privacy, Wood
Pool In Ground
Community Features Golf
Utilities Available Electricity Available, Natural Gas Available
Waterfront No
Waterfront Description None
View None
Roof Type Composition
Accessibility None
Porch Covered
Parking Type Tandem
Total Parking Spaces 3
Private Pool Yes
Building
Lot Description Cul-De-Sac
Faces Northeast
Foundation Slab
Sewer Public Sewer
Water Public
Level or Stories Two
Structure Type Stone, Stucco
New Construction No
Schools
Elementary Schools Cypress
Middle Schools Cedar Park
High Schools Cedar Park
Others
HOA Fee Include Common Area Maintenance
Restrictions None
Ownership Fee-Simple
Acceptable Financing Cash, Conventional, VA Loan
Tax Rate 2.343
Listing Terms Cash, Conventional, VA Loan
Special Listing Condition Standard
Read Less Info
Want to know what your home might be worth? Contact us for a FREE valuation!

Our team is ready to help you sell your home for the highest possible price ASAP
Bought with Trusted Realty
GET MORE INFORMATION

Karla And Victor Aguilar
Agent/Team Lead | License ID: 0664760
Agent/Team Lead License ID: 0664760

