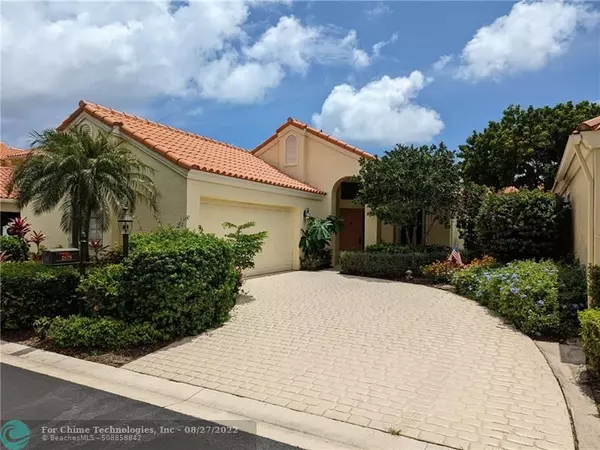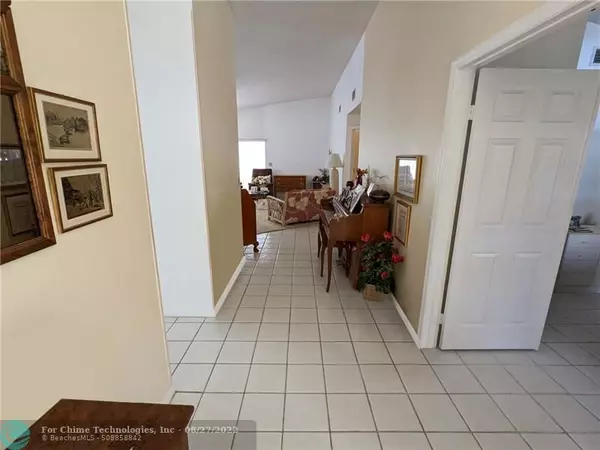For more information regarding the value of a property, please contact us for a free consultation.
Key Details
Property Type Single Family Home
Sub Type Single
Listing Status Sold
Purchase Type For Sale
Square Footage 1,755 sqft
Price per Sqft $324
Subdivision Crystal Pointe 05
MLS Listing ID F10339767
Sold Date 08/26/22
Style No Pool/No Water
Bedrooms 3
Full Baths 2
Construction Status Resale
HOA Fees $454/mo
HOA Y/N Yes
Year Built 1989
Annual Tax Amount $3,023
Tax Year 2021
Lot Size 5,282 Sqft
Property Description
Crystal Pointe! Spacious 3/2 (2/2 + den if you choose!) w/2 car garage. Laundry/utility room w/wash sink. Split floor plan provides privacy for you and your guests. Very large eat-in kitchen w/plenty of counter space for prep and entertaining. Pass-through to separate dining area and family room w/vaulted ceiling. Expansive master bedroom also w/high ceilings, walk-in closets. Bright master bath, dual vanities, separate roman tub/shower. Large, private screened-in patio for outdoor entertaining overlooking lush landscaped rear yard. 24 HR manned-gate community w/clubhouse, community pool, tennis/pickleball courts, other amenities. Desirable east Palm Beach Gardens location, close to intracoastal and marinas, less than 2 miles from the beach. Amazing opportunity priced to sell as is!
Location
State FL
County Palm Beach County
Community Crystal Pointe
Area Palm Bch 5200; 5210; 5220; 5230; 5240; 5250
Zoning RS
Rooms
Bedroom Description At Least 1 Bedroom Ground Level,Entry Level,Master Bedroom Ground Level
Other Rooms Den/Library/Office, Utility Room/Laundry
Dining Room Eat-In Kitchen, Family/Dining Combination, Kitchen Dining
Interior
Interior Features Foyer Entry, Laundry Tub, Other Interior Features, Roman Tub, Skylight, Split Bedroom, Vaulted Ceilings
Heating Central Heat, Electric Heat
Cooling Ceiling Fans, Central Cooling, Electric Cooling
Flooring Carpeted Floors, Other Floors, Tile Floors
Equipment Automatic Garage Door Opener, Dishwasher, Disposal, Dryer, Electric Range, Electric Water Heater, Microwave, Refrigerator, Washer
Exterior
Exterior Feature Fence, Screened Porch, Skylights, Storm/Security Shutters
Garage Attached
Garage Spaces 2.0
Community Features Gated Community
Waterfront No
Water Access N
View Garden View, Other View
Roof Type Curved/S-Tile Roof
Private Pool No
Building
Lot Description Less Than 1/4 Acre Lot
Foundation Cbs Construction, Stucco Exterior Construction
Sewer Municipal Sewer
Water Municipal Water
Construction Status Resale
Others
Pets Allowed Yes
HOA Fee Include 454
Senior Community No HOPA
Restrictions Assoc Approval Required,Ok To Lease With Res,Other Restrictions
Acceptable Financing Cash, Conventional, VA
Membership Fee Required No
Listing Terms Cash, Conventional, VA
Special Listing Condition As Is
Pets Description No Aggressive Breeds
Read Less Info
Want to know what your home might be worth? Contact us for a FREE valuation!

Our team is ready to help you sell your home for the highest possible price ASAP

Bought with REDFIN CORPORATION
GET MORE INFORMATION

Karla And Victor Aguilar
Agent/Team Lead | License ID: 0664760
Agent/Team Lead License ID: 0664760



