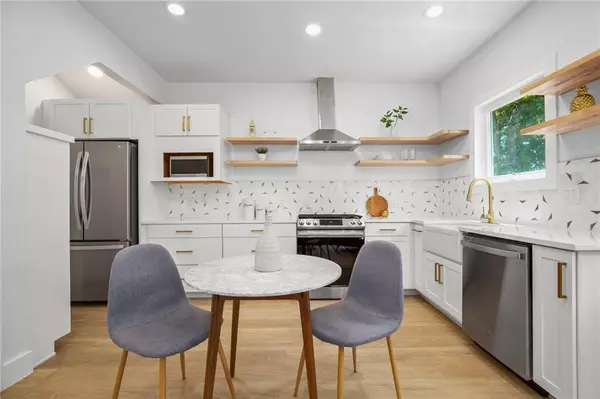For more information regarding the value of a property, please contact us for a free consultation.
Key Details
Property Type Condo
Sub Type Condominium
Listing Status Sold
Purchase Type For Sale
Square Footage 1,151 sqft
Price per Sqft $499
Subdivision Highlands
MLS Listing ID 8290913
Sold Date 08/25/22
Style 1st Floor Entry,Multi-level Floor Plan
Bedrooms 3
Full Baths 2
Originating Board actris
Year Built 2006
Annual Tax Amount $9,597
Tax Year 2022
Lot Size 2,395 Sqft
Property Description
Experience the best urban living available in our area! This hidden gem is truly exceptional from the functional floor plan to the sophisticated redesigned interior. Entertain in style in this efficiently designed space! The kitchen that has been beautifully renovated including quartz countertops. The comfortable primary room is the perfect place to dream and provides a newly-remodeled bathroom and a walk-in closet. Relax in this tranquil suburban getaway that features a private yard. Conveniently located in a desirable part of North Loop. Appreciate the benefits of a useful 2-car attached garage. Though considered a condo the home is detached with no HOA fees and has a separate entrance and private yard. This unique home won't last long!
Location
State TX
County Travis
Interior
Interior Features Ceiling Fan(s), Quartz Counters, Double Vanity, Electric Dryer Hookup, Walk-In Closet(s), Washer Hookup
Heating Central, Electric
Cooling Central Air, Electric
Flooring No Carpet, Tile, Vinyl
Fireplace Y
Appliance Dishwasher, Disposal, Microwave, Free-Standing Gas Range, Free-Standing Refrigerator, Stainless Steel Appliance(s), Vented Exhaust Fan, Electric Water Heater
Exterior
Exterior Feature Private Entrance, Private Yard
Garage Spaces 2.0
Fence Fenced, Wood
Pool None
Community Features None
Utilities Available Electricity Available, Natural Gas Available
Waterfront Description None
View None
Roof Type Composition
Accessibility None
Porch None
Total Parking Spaces 3
Private Pool No
Building
Lot Description Alley, Back Yard
Faces North
Foundation Slab
Sewer Public Sewer
Water Public
Level or Stories Two
Structure Type HardiPlank Type
New Construction No
Schools
Elementary Schools Reilly
Middle Schools Kealing
High Schools Mccallum
Others
HOA Fee Include See Remarks
Restrictions Covenant
Ownership Common
Acceptable Financing Cash, Conventional
Tax Rate 2.17668
Listing Terms Cash, Conventional
Special Listing Condition Standard
Read Less Info
Want to know what your home might be worth? Contact us for a FREE valuation!

Our team is ready to help you sell your home for the highest possible price ASAP
Bought with Open House Austin Group LLC
GET MORE INFORMATION
Karla And Victor Aguilar
Agent/Team Lead | License ID: 0664760
Agent/Team Lead License ID: 0664760

