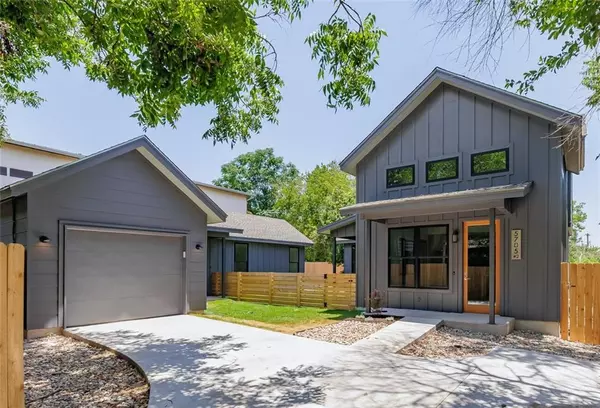For more information regarding the value of a property, please contact us for a free consultation.
Key Details
Property Type Single Family Home
Sub Type Single Family Residence
Listing Status Sold
Purchase Type For Sale
Square Footage 1,539 sqft
Price per Sqft $545
Subdivision Broadacres
MLS Listing ID 2313623
Sold Date 09/16/22
Style 1st Floor Entry,Single level Floor Plan,Entry Steps
Bedrooms 3
Full Baths 3
HOA Fees $2/ann
Originating Board actris
Year Built 2022
Tax Year 2021
Lot Size 0.297 Acres
Lot Dimensions 67X194
Property Description
Another exciting new project from Waterlily Homes in collaboration with Studio Momentum Architects. This home has a 2-bedroom 2- full bath main house with a stackable laundry closet on the first floor and a spacious detached guest house/home office/flex-space with an additional living area, bedroom, full bathroom and laundry connections. Located in the highly-coveted Brentwood/Crestview neighborhood, this home is tucked away on a quiet street but minutes from the bustling lower Burnet corridor. The home features lots of natural light, high ceilings, a spacious living, and kitchen with custom cabinets and oversized island, and a large courtyard and backyard. All three bathrooms have beautiful, Italian porcelain terrazzo tile. The primary en suite bathroom has a double vanity and roomy walk-in shower. Perfectly located minutes from downtown, The Domain, and UT Campus.
Owner will pay for a 1-2-10 bonded warranty.
Location
State TX
County Travis
Rooms
Main Level Bedrooms 2
Interior
Interior Features Built-in Features, Ceiling Fan(s), High Ceilings, Quartz Counters, Double Vanity, Electric Dryer Hookup, Gas Dryer Hookup, Kitchen Island, Multiple Living Areas, Open Floorplan, Recessed Lighting, Smart Thermostat, Stackable W/D Connections, Walk-In Closet(s)
Heating Central, Natural Gas
Cooling Central Air, Electric
Flooring Tile, Wood
Fireplaces Type None
Fireplace Y
Appliance Dishwasher, Gas Range, Refrigerator, Water Heater
Exterior
Exterior Feature Uncovered Courtyard
Garage Spaces 1.0
Fence Fenced, Gate, Wood
Pool None
Community Features None
Utilities Available Electricity Available, High Speed Internet, Natural Gas Available, Phone Available
Waterfront No
Waterfront Description None
View None
Roof Type Shingle
Accessibility Accessible Entrance, Visitable, Visitor Bathroom
Porch Covered, Front Porch, Patio, Porch
Parking Type Attached, Garage, Garage Door Opener, Garage Faces Side
Total Parking Spaces 3
Private Pool No
Building
Lot Description Level, Trees-Large (Over 40 Ft), Trees-Medium (20 Ft - 40 Ft)
Faces Northwest
Foundation Pillar/Post/Pier
Sewer Public Sewer
Water Public
Level or Stories Two
Structure Type Frame, HardiPlank Type, Spray Foam Insulation
New Construction Yes
Schools
Elementary Schools Brentwood
Middle Schools Lamar (Austin Isd)
High Schools Mccallum
Others
HOA Fee Include See Remarks
Restrictions None
Ownership Common
Acceptable Financing Cash, Conventional
Tax Rate 7.91
Listing Terms Cash, Conventional
Special Listing Condition Standard
Read Less Info
Want to know what your home might be worth? Contact us for a FREE valuation!

Our team is ready to help you sell your home for the highest possible price ASAP
Bought with Realty Austin
GET MORE INFORMATION

Karla And Victor Aguilar
Agent/Team Lead | License ID: 0664760
Agent/Team Lead License ID: 0664760

