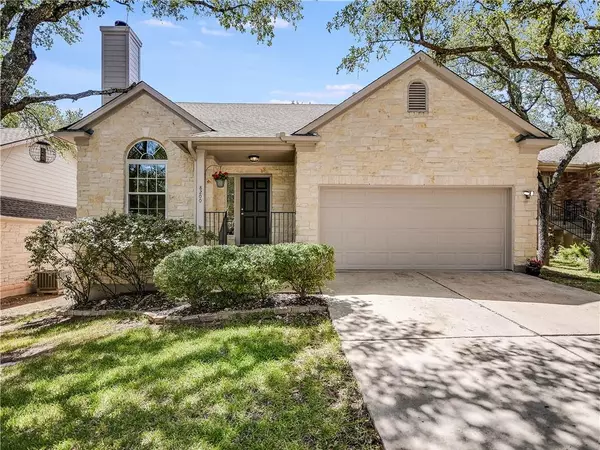For more information regarding the value of a property, please contact us for a free consultation.
Key Details
Property Type Single Family Home
Sub Type Single Family Residence
Listing Status Sold
Purchase Type For Sale
Square Footage 2,164 sqft
Price per Sqft $323
Subdivision Legend Oaks Ph A Sec 05B
MLS Listing ID 2925276
Sold Date 09/19/22
Bedrooms 4
Full Baths 2
Half Baths 1
HOA Fees $44/mo
Originating Board actris
Year Built 2000
Annual Tax Amount $10,521
Tax Year 2022
Lot Size 5,802 Sqft
Property Description
Check out this beautifully maintained, bright and open concept 4 bedroom Legend Oaks home on a shady, tree covered lot. This home is just blocks from Mills Elementary & several neighborhood trails that lead to Dick Nichols Park, Hampton Library & Mills ES amongst others. Facing SE, you're greeted by morning sunshine, and then afternoon sun on the tree shaded back deck in your low maintenance, cascading lush back yard which includes a tree house. Energy efficiency is a theme in this home with new solar panels installed in 2019. Average monthly COA electricity bills are $74.78 (based on the last 12 months and a family of 4)! This desirable unique floor plan with primary suite downstairs and game room upstairs has upgraded energy efficient triple pane windows (2013), HVAC (2017), duct work and attic weatherization (2017), and a new gas water heater (2021). The eat-in kitchen has stainless steel appliances, a gas range and a large pantry. It accesses the back deck via 8' patio doors and is open to the vaulted ceiling family room/dining room which is also cooled with a HAIKU Bamboo 52" fan. Upstairs, you'll find 3 nearly equally sized bedrooms and a game room that could easily be converted into a closed office or 5th bedroom! 8200 Cheno Cortina Trail has fresh interior/exterior paint, new light fixtures and carpeting, and is move-in ready. The double car garage includes Garage King overhead racks for extra storage and the trees were trimmed in 2021. Enjoy all that Legend Oaks 2 has to offer including community pool, basketball court & playground for monthly HOA fees under $50. This amazing SW location tracks to Mills ES, Small MS, Bowie HS and has easy access to major highways-approx. 11 miles to downtown and 16 miles to airport. Enjoy the local shopping and restaurants minutes away in Escarpment Village and Arbor Trails such as HEB, Wholefoods, COSTCO, Satellite and Torchy's Tacos. Don't miss this gem – the low monthly maintenance costs will keep you smiling!
Location
State TX
County Travis
Rooms
Main Level Bedrooms 1
Interior
Interior Features Ceiling Fan(s), High Ceilings, Vaulted Ceiling(s), Double Vanity, Eat-in Kitchen, Multiple Dining Areas, Multiple Living Areas, Open Floorplan, Pantry, Primary Bedroom on Main, Recessed Lighting, Walk-In Closet(s)
Heating Central
Cooling Central Air
Flooring Carpet, Laminate, Tile
Fireplaces Number 1
Fireplaces Type Family Room
Fireplace Y
Appliance Dishwasher, Disposal, Microwave, Range, Stainless Steel Appliance(s)
Exterior
Exterior Feature Private Yard, See Remarks
Garage Spaces 2.0
Fence Privacy
Pool None
Community Features Common Grounds, Curbs, Picnic Area, Playground, Pool, Sidewalks, Sport Court(s)/Facility, Walk/Bike/Hike/Jog Trail(s
Utilities Available Electricity Connected, Natural Gas Connected, Sewer Connected, Water Connected
Waterfront Description None
View None
Roof Type Composition
Accessibility None
Porch Deck
Total Parking Spaces 4
Private Pool No
Building
Lot Description Back Yard, Curbs, Front Yard, Trees-Large (Over 40 Ft)
Faces East
Foundation Slab
Sewer Public Sewer
Water Public
Level or Stories Two
Structure Type HardiPlank Type, Masonry – Partial
New Construction No
Schools
Elementary Schools Mills
Middle Schools Small
High Schools Bowie
Others
HOA Fee Include Common Area Maintenance
Restrictions Deed Restrictions
Ownership Fee-Simple
Acceptable Financing Cash, Conventional, FHA, VA Loan
Tax Rate 2.1767
Listing Terms Cash, Conventional, FHA, VA Loan
Special Listing Condition Standard
Read Less Info
Want to know what your home might be worth? Contact us for a FREE valuation!

Our team is ready to help you sell your home for the highest possible price ASAP
Bought with Orchard Brokerage
GET MORE INFORMATION
Karla And Victor Aguilar
Agent/Team Lead | License ID: 0664760
Agent/Team Lead License ID: 0664760

