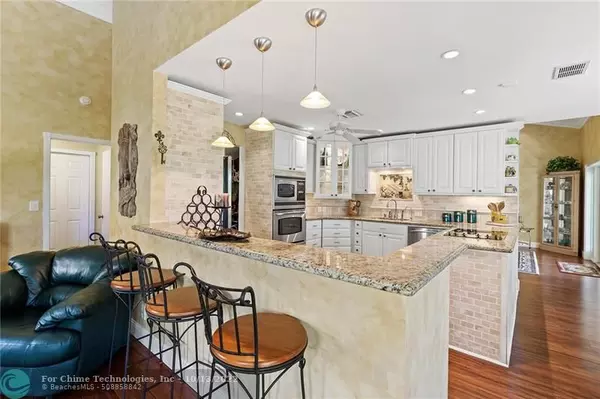For more information regarding the value of a property, please contact us for a free consultation.
Key Details
Property Type Single Family Home
Sub Type Single
Listing Status Sold
Purchase Type For Sale
Square Footage 2,176 sqft
Price per Sqft $312
Subdivision Fairways Delray
MLS Listing ID F10340293
Sold Date 10/13/22
Style No Pool/No Water
Bedrooms 3
Full Baths 2
Half Baths 1
Construction Status Resale
HOA Fees $117/mo
HOA Y/N Yes
Year Built 1987
Annual Tax Amount $2,956
Tax Year 2021
Lot Size 9,809 Sqft
Property Description
Lucious professionally landscaped this property features a large, fully private screened back patio overlooking the golf course. Modern updates throughout in this 3-bedroom 2.5 bath, 2 car garage home. Open floor plan with newly installed beautiful high-end wood-like floors. Dining area, two separate living areas and master bedroom all feature volume ceilings.
The spacious kitchen/family room has a breakfast bar looking out to serene views of the fairways.
A spacious master suite with separate garden tub and huge shower. Large walk-in closet w/ extra closet. French doors out to your patio. Two bedrooms share a large guest cabana bath boasting a large luxurious shower. The oversized 2 car garage has a separate entrance to the interior laundry room.
Location
State FL
County Palm Beach County
Area Palm Beach 4530A; 4540A; 4550B;
Zoning R-1-AA
Rooms
Bedroom Description Entry Level,Master Bedroom Ground Level
Other Rooms Family Room
Dining Room Breakfast Area, Kitchen Dining
Interior
Interior Features First Floor Entry, French Doors, Pantry, Chandelier To Be Replaced, Vaulted Ceilings, Walk-In Closets
Heating Central Heat
Cooling Ceiling Fans, Central Cooling
Flooring Other Floors, Terrazzo Floors
Equipment Dishwasher, Disposal, Dryer, Electric Range, Electric Water Heater, Owned Burglar Alarm, Refrigerator, Self Cleaning Oven, Smoke Detector, Wall Oven, Washer
Exterior
Exterior Feature Exterior Lighting, Exterior Lights, Patio, Room For Pool, Screened Porch, Storm/Security Shutters
Parking Features Attached
Garage Spaces 2.0
Water Access N
View Golf View
Roof Type Comp Shingle Roof
Private Pool No
Building
Lot Description Less Than 1/4 Acre Lot
Foundation Concrete Block With Brick, Composition Shingle
Sewer Municipal Sewer
Water Municipal Water
Construction Status Resale
Others
Pets Allowed Yes
HOA Fee Include 117
Senior Community No HOPA
Restrictions No Restrictions,Ok To Lease
Acceptable Financing Cash, Conventional
Membership Fee Required No
Listing Terms Cash, Conventional
Pets Allowed No Restrictions
Read Less Info
Want to know what your home might be worth? Contact us for a FREE valuation!

Our team is ready to help you sell your home for the highest possible price ASAP

Bought with Thomas W. Melba Realty
GET MORE INFORMATION
Karla And Victor Aguilar
Agent/Team Lead | License ID: 0664760
Agent/Team Lead License ID: 0664760



