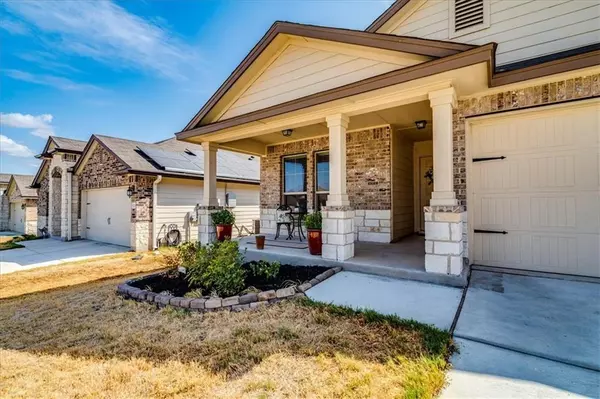For more information regarding the value of a property, please contact us for a free consultation.
Key Details
Property Type Single Family Home
Sub Type Single Family Residence
Listing Status Sold
Purchase Type For Sale
Square Footage 1,605 sqft
Price per Sqft $201
Subdivision The Villages At Schwertner Ranch
MLS Listing ID 1848595
Sold Date 10/21/22
Bedrooms 3
Full Baths 2
HOA Fees $30/qua
Originating Board actris
Year Built 2021
Tax Year 2021
Lot Size 5,998 Sqft
Property Description
Charming single-story, 1605sqft home with 3 bedrooms and 2 full bathrooms. The inviting entryway opens into the spacious living area with a dining area that flows effortlessly to the bright and spacious kitchen. The open floor plan is perfect for entertaining, and the kitchen has granite countertops and a breakfast bar to enjoy preparing meals and spending time together. The primary bedroom is separate from the secondary bedrooms, with a large walk-in closet and spacious en-suite bath. This centrally-located community is easily commutable to the Temple and Austin areas and offers a community pool and playground! Come see it today!
Location
State TX
County Williamson
Rooms
Main Level Bedrooms 3
Interior
Interior Features Breakfast Bar, Ceiling Fan(s), Granite Counters, Double Vanity, Electric Dryer Hookup, Eat-in Kitchen, Open Floorplan, Pantry, Primary Bedroom on Main, Walk-In Closet(s)
Heating Central, Electric
Cooling Central Air, Electric, Exhaust Fan
Flooring Carpet, Tile
Fireplace Y
Appliance Dishwasher, Disposal, Microwave, Free-Standing Electric Range, Free-Standing Refrigerator, Stainless Steel Appliance(s), Washer/Dryer, Electric Water Heater
Exterior
Exterior Feature See Remarks
Garage Spaces 2.0
Fence Privacy, Wood
Pool None
Community Features Cluster Mailbox, Playground, Pool
Utilities Available Electricity Connected, Natural Gas Not Available, Sewer Connected, Water Connected
Waterfront No
Waterfront Description None
View None
Roof Type Asphalt, Shingle
Accessibility None
Porch Covered, Front Porch, Rear Porch
Parking Type Converted Garage, Door-Single, Driveway, Garage, Garage Door Opener, Garage Faces Front
Total Parking Spaces 2
Private Pool No
Building
Lot Description Back Yard, City Lot, Curbs, Front Yard
Faces North
Foundation Slab
Sewer MUD, Public Sewer
Water MUD, Public
Level or Stories One
Structure Type Masonry – Partial
New Construction No
Schools
Elementary Schools Jarrell
Middle Schools Jarrell
High Schools Jarrell
Others
HOA Fee Include Common Area Maintenance
Restrictions City Restrictions,Deed Restrictions
Ownership Fee-Simple
Acceptable Financing Cash, Conventional, FHA, VA Loan
Tax Rate 2.976
Listing Terms Cash, Conventional, FHA, VA Loan
Special Listing Condition Estate, Probate Listing
Read Less Info
Want to know what your home might be worth? Contact us for a FREE valuation!

Our team is ready to help you sell your home for the highest possible price ASAP
Bought with Spyglass Realty
GET MORE INFORMATION

Karla And Victor Aguilar
Agent/Team Lead | License ID: 0664760
Agent/Team Lead License ID: 0664760

