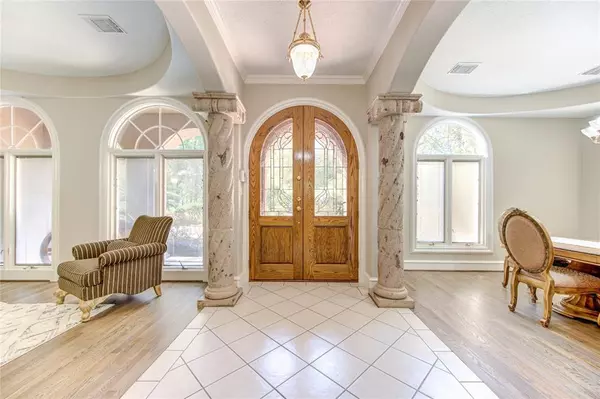For more information regarding the value of a property, please contact us for a free consultation.
Key Details
Property Type Single Family Home
Listing Status Sold
Purchase Type For Sale
Square Footage 3,497 sqft
Price per Sqft $193
Subdivision Commons Lake Houston Sec 01
MLS Listing ID 23922863
Sold Date 11/22/22
Style Mediterranean,Split Level
Bedrooms 5
Full Baths 3
Half Baths 1
HOA Fees $83/ann
HOA Y/N 1
Year Built 1999
Annual Tax Amount $9,135
Tax Year 2021
Lot Size 2.033 Acres
Acres 2.0327
Property Description
WELCOME to El CAMPANARIO Ranch. Truly one-of-a-kind, with incredible upgrades throughout the dual-home property! The mediterranean style home features five bedrooms, a sprawling living area, and a well-equipped island kitchen complete with granite countertops, home office, primary suite with rear-patio access, luxury wood flooring, and classic design elements.
Horse stables, arena, and everything you need to keep your horses.
The manicure garden has some many different trees and plans through-out the property, own greenhouse, and more!!!!!!
Enjoy all that The Commons has to offer from miles of nature & horse trails, lake access, fishing & boating with a private access boat ramp to Lake Houston, you will pride of owner-ship in this DELUXE COUNTRY Neighborhood with Easy access to SH 99, I-69, Beltway 8 & Bush Airport!
Location
State TX
County Harris
Area Huffman Area
Rooms
Bedroom Description Sitting Area,Split Plan
Other Rooms Breakfast Room, Den, Formal Dining, Gameroom Up
Interior
Interior Features Balcony, Crown Molding, Window Coverings, Formal Entry/Foyer, High Ceiling, Prewired for Alarm System, Refrigerator Included, Split Level, Washer Included
Heating Central Gas
Cooling Central Electric
Flooring Carpet, Engineered Wood, Tile
Fireplaces Number 1
Fireplaces Type Freestanding, Gas Connections, Gaslog Fireplace
Exterior
Exterior Feature Back Green Space, Back Yard, Back Yard Fenced, Balcony, Barn/Stable, Covered Patio/Deck, Fully Fenced, Porch, Private Driveway
Garage Attached Garage, Oversized Garage
Garage Spaces 3.0
Carport Spaces 2
Garage Description Additional Parking, Circle Driveway, Porte-Cochere, Workshop
Roof Type Tile
Street Surface Asphalt,Concrete,Gravel,Pavers
Private Pool No
Building
Lot Description Subdivision Lot
Story 2
Foundation Slab
Lot Size Range 2 Up to 5 Acres
Sewer Septic Tank
Water Well
Structure Type Stucco,Synthetic Stucco
New Construction No
Schools
Elementary Schools Falcon Ridge Elementary School
Middle Schools Huffman Middle School
High Schools Hargrave High School
School District 28 - Huffman
Others
HOA Fee Include Grounds,Recreational Facilities
Senior Community No
Restrictions Deed Restrictions,Horses Allowed
Tax ID 118-236-001-0001
Energy Description Attic Fan,Ceiling Fans,Energy Star Appliances
Acceptable Financing Cash Sale, Conventional
Tax Rate 2.0083
Disclosures Sellers Disclosure
Listing Terms Cash Sale, Conventional
Financing Cash Sale,Conventional
Special Listing Condition Sellers Disclosure
Read Less Info
Want to know what your home might be worth? Contact us for a FREE valuation!

Our team is ready to help you sell your home for the highest possible price ASAP

Bought with Martha Turner Sotheby's International Realty
GET MORE INFORMATION

Karla And Victor Aguilar
Agent/Team Lead | License ID: 0664760
Agent/Team Lead License ID: 0664760



