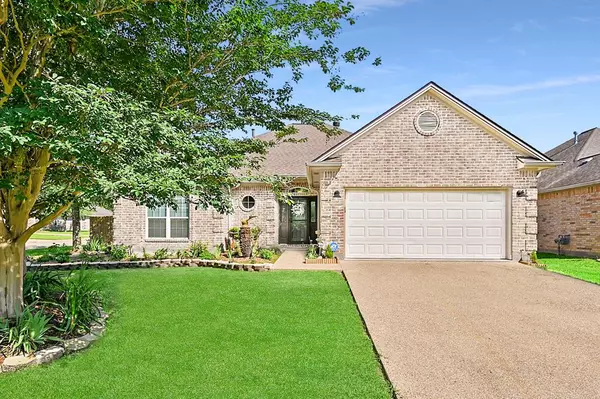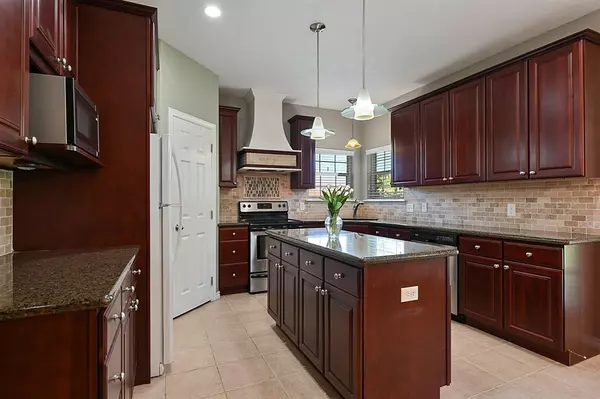For more information regarding the value of a property, please contact us for a free consultation.
Key Details
Property Type Single Family Home
Listing Status Sold
Purchase Type For Sale
Square Footage 1,611 sqft
Price per Sqft $201
Subdivision Castlegate Sec 04 Ph 02
MLS Listing ID 87805352
Sold Date 12/29/22
Style Traditional
Bedrooms 3
Full Baths 2
HOA Fees $27/ann
HOA Y/N 1
Year Built 2002
Annual Tax Amount $5,540
Tax Year 2021
Lot Size 7,667 Sqft
Acres 0.176
Property Description
This gorgeous showstopper sits on a large CORNER LOT and is MOVE IN READY! Enter through the grand foyer into the spacious living room with a columned outlined fireplace and real wood flooring. Follow through the archways to the kitchen with gorgeous custom kitchen cabinetry, granite counters, large island, walk in pantry, and an adjoining dining room. The master bathroom features double vanity sinks, jetted jacuzzi bathtub and oversized walk-in shower. Vaulted ceilings and crown molding throughout are a few of the many design details this home has to offer. Enjoy the cool autumn evenings on the extended covered patio overlooking the lush landscaped backyard. New roof in April 2022. New HVAC and new water heater within last two years. Kitchen refrigerator, washer and dryer will convey! This home has been meticulously cared for. Situated in the desirable Castlegate neighborhood, this beauty is ready for you to enjoy both inside and out!
Location
State TX
County Brazos
Rooms
Bedroom Description All Bedrooms Down,En-Suite Bath,Split Plan,Walk-In Closet
Other Rooms 1 Living Area, Kitchen/Dining Combo
Master Bathroom Primary Bath: Double Sinks, Primary Bath: Jetted Tub, Primary Bath: Separate Shower
Kitchen Island w/o Cooktop, Walk-in Pantry
Interior
Interior Features Crown Molding, Drapes/Curtains/Window Cover, Fire/Smoke Alarm, Formal Entry/Foyer, High Ceiling
Heating Central Gas
Cooling Central Electric
Flooring Carpet, Tile, Wood
Fireplaces Number 1
Fireplaces Type Gas Connections
Exterior
Exterior Feature Covered Patio/Deck, Patio/Deck, Sprinkler System
Parking Features Attached Garage
Garage Spaces 2.0
Roof Type Composition
Private Pool No
Building
Lot Description Corner, Subdivision Lot
Story 1
Foundation Slab
Lot Size Range 0 Up To 1/4 Acre
Sewer Public Sewer
Water Public Water
Structure Type Brick
New Construction No
Schools
Elementary Schools Forest Ridge Elementary School
Middle Schools Wellborn Middle School
High Schools College Station High School
School District 153 - College Station
Others
Senior Community No
Restrictions Deed Restrictions
Tax ID 110926
Energy Description Attic Vents,Ceiling Fans
Tax Rate 2.2433
Disclosures Sellers Disclosure
Special Listing Condition Sellers Disclosure
Read Less Info
Want to know what your home might be worth? Contact us for a FREE valuation!

Our team is ready to help you sell your home for the highest possible price ASAP

Bought with Beyond Real Estate
GET MORE INFORMATION

Karla And Victor Aguilar
Agent/Team Lead | License ID: 0664760
Agent/Team Lead License ID: 0664760



