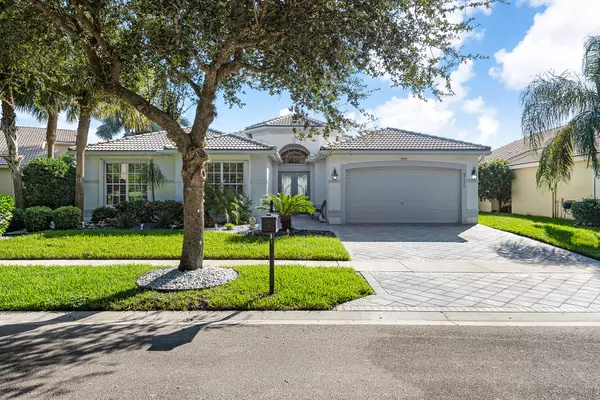Bought with Luxury Partners Realty
For more information regarding the value of a property, please contact us for a free consultation.
Key Details
Property Type Single Family Home
Sub Type Single Family Detached
Listing Status Sold
Purchase Type For Sale
Square Footage 2,648 sqft
Price per Sqft $219
Subdivision Valencia Isles 3
MLS Listing ID RX-10571074
Sold Date 01/31/20
Style Mediterranean
Bedrooms 4
Full Baths 2
Half Baths 1
Construction Status Resale
HOA Fees $599/mo
HOA Y/N Yes
Year Built 2001
Annual Tax Amount $6,687
Tax Year 2018
Lot Size 8,273 Sqft
Property Description
Wake up with your morning coffee to a magnificent sunrise coming up over your exquisite long view of the lake outside your back door, overlooking your free form enclosed pool. Enjoy the Valencia Isles active lifestyle, that is aided by THE BRAND NEW JUST COMPLETED STATE of the ART CLUBHOUSE AND separate BRAND NEW HEALTH CLUB!! With ALL assessments paid for!! To compliment this setting, THIS STUNNING MADRID model, was painstakingly cared for by its current owners. You have to see it in person to appreciate the detail that the current owners have added in the past 5 years. Entering through the leaded glass double doors, you view the long lake! Even the pool has an automatic refilling system!! Do NOT MISS this one!!
Location
State FL
County Palm Beach
Community Valencia Isles
Area 4610
Zoning PUD
Rooms
Other Rooms Family, Laundry-Inside, Attic, Convertible Bedroom, Den/Office
Master Bath Separate Shower, Mstr Bdrm - Ground, Dual Sinks, Separate Tub
Interior
Interior Features Split Bedroom, Entry Lvl Lvng Area, Laundry Tub, Walk-in Closet, Foyer, Pantry
Heating Central, Electric
Cooling Electric, Central, Ceiling Fan
Flooring Carpet, Ceramic Tile
Furnishings Furniture Negotiable
Exterior
Exterior Feature Built-in Grill, Covered Patio, Shutters, Fence
Garage Garage - Attached, 2+ Spaces
Garage Spaces 2.0
Pool Inground, Equipment Included, Heated, Gunite
Community Features Sold As-Is
Utilities Available Electric, Public Sewer, Underground, Cable, Public Water
Amenities Available Pool, Cafe/Restaurant, Pickleball, Whirlpool, Street Lights, Putting Green, Manager on Site, Billiards, Sidewalks, Spa-Hot Tub, Shuffleboard, Fitness Center, Lobby, Basketball, Tennis
Waterfront Yes
Waterfront Description Lake,Canal Width 121+
Roof Type Barrel,Concrete Tile
Present Use Sold As-Is
Parking Type Garage - Attached, 2+ Spaces
Exposure West
Private Pool Yes
Building
Lot Description < 1/4 Acre, Sidewalks
Story 1.00
Foundation CBS
Construction Status Resale
Others
Pets Allowed Yes
HOA Fee Include Common Areas,Sewer,Reserve Funds,Janitor,Management Fees,Cable,Insurance-Other,Manager,Security,Trash Removal,Lawn Care
Senior Community Verified
Restrictions Buyer Approval,Commercial Vehicles Prohibited,No Truck/RV,Lease OK w/Restrict,Tenant Approval
Security Features Gate - Manned,Security Patrol,Security Sys-Owned,Burglar Alarm
Acceptable Financing Cash, Conventional
Membership Fee Required No
Listing Terms Cash, Conventional
Financing Cash,Conventional
Pets Description No Aggressive Breeds
Read Less Info
Want to know what your home might be worth? Contact us for a FREE valuation!

Our team is ready to help you sell your home for the highest possible price ASAP
GET MORE INFORMATION

Karla And Victor Aguilar
Agent/Team Lead | License ID: 0664760
Agent/Team Lead License ID: 0664760



