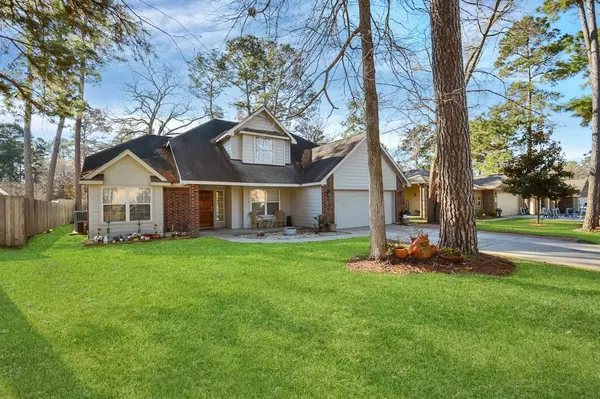For more information regarding the value of a property, please contact us for a free consultation.
Key Details
Property Type Single Family Home
Listing Status Sold
Purchase Type For Sale
Square Footage 2,233 sqft
Price per Sqft $127
Subdivision Walden
MLS Listing ID 35974473
Sold Date 02/18/22
Style Traditional
Bedrooms 4
Full Baths 2
Half Baths 1
HOA Fees $100/ann
HOA Y/N 1
Year Built 2002
Annual Tax Amount $4,994
Tax Year 2021
Lot Size 8,038 Sqft
Acres 0.1845
Property Description
Welcome home to 12711 Brightwood Drive in Walden! As soon as you walk in the door, you will be welcomed by vaulted ceilings, lots of light and a formal dining/living room! The main living room is bright with windows facing the backyard. Follow around to the right, you will see the breakfast room and kitchen with beautiful white cabinets and crown molding throughout. Notice the fireplace may be viewed in the living room and kitchen! There are french doors that lead to the backyard from the breakfast room. The spacious primary bedroom and private en suite is conveniently located on the first floor! The three secondary bedrooms and full bath are located on the second floor. Their is also a huge storage space on the second floor that the blue prints show as an optional expansion area.
Membership with the Walden CIA gives members access to their pools, civic center and walking paths. This home has never flooded and is surrounded by tons of amenities including Margaritaville!
Location
State TX
County Montgomery
Area Lake Conroe Area
Rooms
Bedroom Description En-Suite Bath,Primary Bed - 1st Floor,Walk-In Closet
Other Rooms Family Room, Formal Dining, Kitchen/Dining Combo, Living Area - 1st Floor, Utility Room in House
Kitchen Breakfast Bar, Walk-in Pantry
Interior
Interior Features Alarm System - Owned, Crown Molding, Drapes/Curtains/Window Cover
Heating Central Electric
Cooling Central Electric
Flooring Carpet, Tile
Fireplaces Number 1
Fireplaces Type Wood Burning Fireplace
Exterior
Exterior Feature Back Yard, Partially Fenced
Garage Attached Garage
Garage Spaces 2.0
Roof Type Composition
Street Surface Concrete
Private Pool No
Building
Lot Description Subdivision Lot
Story 2
Foundation Slab
Sewer Public Sewer
Water Public Water
Structure Type Brick,Cement Board,Wood
New Construction No
Schools
Elementary Schools Madeley Ranch Elementary School
Middle Schools Montgomery Junior High School
High Schools Montgomery High School
School District 37 - Montgomery
Others
Restrictions Deed Restrictions,Restricted
Tax ID 9455-08-21100
Energy Description Ceiling Fans
Acceptable Financing Cash Sale, Conventional, FHA, VA
Tax Rate 2.2648
Disclosures Mud, Sellers Disclosure
Listing Terms Cash Sale, Conventional, FHA, VA
Financing Cash Sale,Conventional,FHA,VA
Special Listing Condition Mud, Sellers Disclosure
Read Less Info
Want to know what your home might be worth? Contact us for a FREE valuation!

Our team is ready to help you sell your home for the highest possible price ASAP

Bought with Keller Williams Woodlands
GET MORE INFORMATION

Karla And Victor Aguilar
Agent/Team Lead | License ID: 0664760
Agent/Team Lead License ID: 0664760



