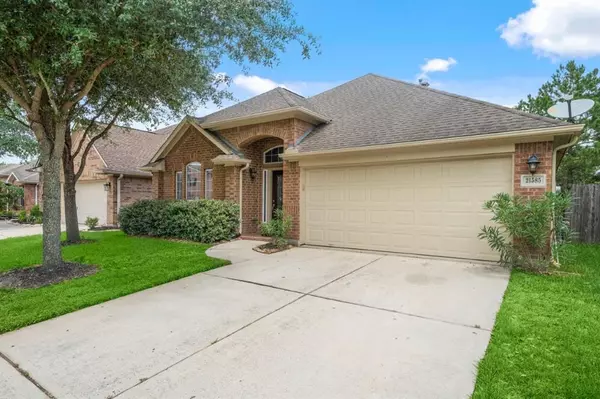For more information regarding the value of a property, please contact us for a free consultation.
Key Details
Property Type Single Family Home
Listing Status Sold
Purchase Type For Sale
Square Footage 2,182 sqft
Price per Sqft $135
Subdivision Kings Mill 01
MLS Listing ID 30580288
Sold Date 09/23/22
Style Contemporary/Modern
Bedrooms 4
Full Baths 2
HOA Fees $53/ann
HOA Y/N 1
Year Built 2008
Annual Tax Amount $6,773
Tax Year 2021
Lot Size 5,250 Sqft
Acres 0.1205
Property Description
Original owners offer their 1 story home with 4 bedrooms, 2 baths with a study/office that could possibly be an additional 5th bedroom. Open concept floor plan with high ceilings and fresh paint. Tile through out most of the house except in the bedrooms which have custom herringbone, hardwood-like patterned tile. The master bedroom has carpet and the study has wood floors. The kitchen has a skylight that lets in plenty of light. Kitchen also offers granite countertops and plenty of space and storage. Stainless steel microwave and stove stay with the house. The master bedroom offers his & hers walk-in closets and a spacious en-suite bath. Home offers a low maintenance back yard with a removable shed. Only minutes away from 59 and about 10 minutes from 99. Very close to schools, hospitals and shopping in Valley Ranch.
Location
State TX
County Montgomery
Area Kingwood West
Rooms
Bedroom Description All Bedrooms Down,En-Suite Bath,Walk-In Closet
Other Rooms 1 Living Area, Breakfast Room, Formal Dining, Home Office/Study
Kitchen Kitchen open to Family Room, Pots/Pans Drawers, Walk-in Pantry
Interior
Heating Central Gas
Cooling Central Electric
Flooring Carpet, Tile, Wood
Fireplaces Number 1
Fireplaces Type Gas Connections
Exterior
Garage Attached Garage
Garage Spaces 2.0
Roof Type Composition
Private Pool No
Building
Lot Description Subdivision Lot
Story 1
Foundation Slab
Water Water District
Structure Type Brick
New Construction No
Schools
Elementary Schools Kings Manor Elementary School
Middle Schools Woodridge Forest Middle School
High Schools Porter High School (New Caney)
School District 39 - New Caney
Others
Restrictions Deed Restrictions
Tax ID 6424-00-12200
Acceptable Financing Cash Sale, Conventional, FHA, Other, VA
Tax Rate 3.1831
Disclosures Mud, Sellers Disclosure
Listing Terms Cash Sale, Conventional, FHA, Other, VA
Financing Cash Sale,Conventional,FHA,Other,VA
Special Listing Condition Mud, Sellers Disclosure
Read Less Info
Want to know what your home might be worth? Contact us for a FREE valuation!

Our team is ready to help you sell your home for the highest possible price ASAP

Bought with eXp Realty, LLC
GET MORE INFORMATION

Karla And Victor Aguilar
Agent/Team Lead | License ID: 0664760
Agent/Team Lead License ID: 0664760



