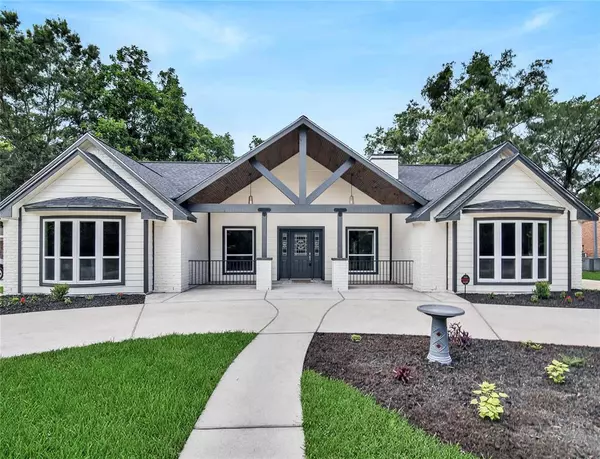For more information regarding the value of a property, please contact us for a free consultation.
Key Details
Property Type Single Family Home
Listing Status Sold
Purchase Type For Sale
Square Footage 3,447 sqft
Price per Sqft $133
Subdivision Bear Branch Village
MLS Listing ID 12946418
Sold Date 10/31/22
Style Traditional
Bedrooms 5
Full Baths 2
Half Baths 1
HOA Fees $39/ann
HOA Y/N 1
Year Built 1978
Annual Tax Amount $8,536
Tax Year 2021
Lot Size 10,455 Sqft
Acres 0.24
Property Description
Welcome to this dreamy home nestled in the desirable Bear Branch Village of The Livable Forest! Eye catching black and whites show off a stunning elevation at the exterior. A light, airy space awaits you as you enter the door of your new home. Lofty ceilings will truly make the home feel spacious. Toned gray walls pair beautifully with the flooring to show off the modern, open-concept floor plan you have been dreaming of! The living room displays a cozy corner fireplace with a beautiful stone and batten border. A stunning formal dining is at the entry and leads into the spacious and bright kitchen; inviting everyone to enjoy a space together at the heart of the home. The primary suite is nestled at the rear of the home with dreamlike bath. Four additional bedrooms are situated down the left corridor of the home, offering privacy away from the primary suite. This home is such a rare find in one of the original communities of Kingwood. Come fall in love and live life in the forest!
Location
State TX
County Harris
Area Kingwood West
Rooms
Bedroom Description All Bedrooms Down,En-Suite Bath,Primary Bed - 1st Floor,Walk-In Closet
Other Rooms 1 Living Area, Breakfast Room, Formal Dining, Living Area - 1st Floor, Utility Room in House
Kitchen Island w/o Cooktop, Kitchen open to Family Room, Pantry
Interior
Interior Features Fire/Smoke Alarm, High Ceiling
Heating Central Gas
Cooling Central Electric
Flooring Carpet, Laminate, Tile
Fireplaces Number 1
Fireplaces Type Gas Connections, Gaslog Fireplace
Exterior
Exterior Feature Back Yard, Back Yard Fenced, Covered Patio/Deck, Porch
Garage Detached Garage
Garage Spaces 2.0
Carport Spaces 2
Garage Description Additional Parking, Auto Garage Door Opener, Circle Driveway
Roof Type Composition
Street Surface Concrete,Curbs
Private Pool No
Building
Lot Description Cleared, Subdivision Lot
Faces North
Story 1
Foundation Slab
Lot Size Range 0 Up To 1/4 Acre
Sewer Public Sewer
Water Public Water
Structure Type Brick,Cement Board
New Construction No
Schools
Elementary Schools Bear Branch Elementary School (Humble)
Middle Schools Kingwood Middle School
High Schools Kingwood Park High School
School District 29 - Humble
Others
Restrictions Deed Restrictions
Tax ID 109-357-000-0007
Energy Description Ceiling Fans,Digital Program Thermostat
Acceptable Financing Cash Sale, Conventional, VA
Tax Rate 2.5839
Disclosures Sellers Disclosure
Listing Terms Cash Sale, Conventional, VA
Financing Cash Sale,Conventional,VA
Special Listing Condition Sellers Disclosure
Read Less Info
Want to know what your home might be worth? Contact us for a FREE valuation!

Our team is ready to help you sell your home for the highest possible price ASAP

Bought with Berkshire Hathaway HomeServices Premier Properties
GET MORE INFORMATION

Karla And Victor Aguilar
Agent/Team Lead | License ID: 0664760
Agent/Team Lead License ID: 0664760



