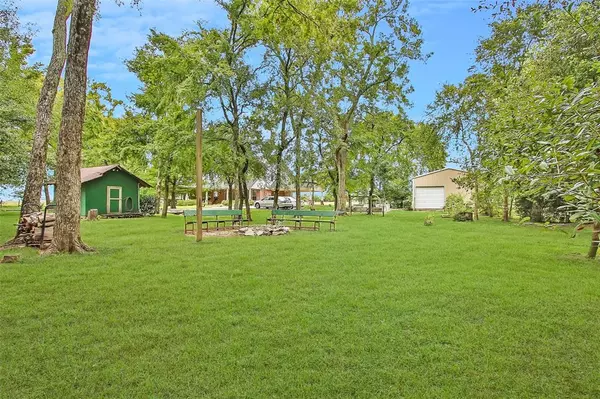For more information regarding the value of a property, please contact us for a free consultation.
Key Details
Property Type Single Family Home
Listing Status Sold
Purchase Type For Sale
Square Footage 3,761 sqft
Price per Sqft $206
Subdivision None
MLS Listing ID 53618970
Sold Date 12/21/21
Style Traditional
Bedrooms 5
Full Baths 3
Half Baths 1
Year Built 2007
Annual Tax Amount $11,220
Tax Year 2021
Lot Size 8.292 Acres
Acres 8.292
Property Description
Country living at its finest! Custom gated entry with a winding road through 3 acres of stunning wooded landscaping. Wraparound front and back porch overlooks 5 additional acres of Ag exempt land. Original owners designed an outstanding floorplan that features an inviting foyer, formal living, formal dining, study, gourmet kitchen and master retreat on the main floor. Upstairs is an oversized game room with wet bar, media room, reading nook, 4 bedrooms and two bathrooms. Custom site built kitchen is a chefs dream and features 54” cabinets, center island, breakfast bar, gas cooking, black appliances and walk-in pantry. Large master retreat overlooks the back acreage and includes trey ceiling, double sinks, oversized shower and walk-in closet. Extensive upgrades throughout: Crown molding, archways, art niches, built-in speakers, central vac, solar screens, extra storage, firepit, raised gardens, 30x40 workshop/garage with an attached 40x40 covered parking area and so much more.
Location
State TX
County Waller
Area Waller
Rooms
Bedroom Description En-Suite Bath,Primary Bed - 1st Floor,Walk-In Closet
Other Rooms Breakfast Room, Family Room, Formal Dining, Formal Living, Gameroom Up, Home Office/Study, Living Area - 1st Floor, Living Area - 2nd Floor, Media, Utility Room in House
Den/Bedroom Plus 5
Kitchen Breakfast Bar, Island w/o Cooktop, Kitchen open to Family Room, Pantry, Walk-in Pantry
Interior
Interior Features Alarm System - Owned, Central Vacuum, Crown Molding, Drapes/Curtains/Window Cover, Fire/Smoke Alarm, Formal Entry/Foyer, Wet Bar, Wired for Sound
Heating Propane
Cooling Central Electric
Flooring Carpet, Laminate, Tile, Wood
Fireplaces Number 1
Fireplaces Type Gaslog Fireplace
Exterior
Exterior Feature Back Green Space, Back Yard, Covered Patio/Deck, Patio/Deck, Porch, Private Driveway, Side Yard, Storage Shed, Workshop
Garage Oversized Garage
Garage Spaces 3.0
Carport Spaces 2
Garage Description Driveway Gate, Workshop
Roof Type Composition
Street Surface Asphalt
Accessibility Driveway Gate
Private Pool No
Building
Lot Description Cleared, Other, Wooded
Faces East
Story 2
Foundation Slab
Lot Size Range 5 Up to 10 Acres
Sewer Septic Tank
Water Aerobic, Well
Structure Type Brick,Cement Board,Wood
New Construction No
Schools
Elementary Schools Fields Store Elementary School
Middle Schools Schultz Junior High School
High Schools Waller High School
School District 55 - Waller
Others
Restrictions No Restrictions
Tax ID 307100-070-000-100
Energy Description Ceiling Fans,Insulated/Low-E windows,Radiant Attic Barrier
Acceptable Financing Cash Sale, Conventional, FHA, Texas Veterans Land Board, USDA Loan, VA
Tax Rate 2.0831
Disclosures Other Disclosures, Sellers Disclosure
Listing Terms Cash Sale, Conventional, FHA, Texas Veterans Land Board, USDA Loan, VA
Financing Cash Sale,Conventional,FHA,Texas Veterans Land Board,USDA Loan,VA
Special Listing Condition Other Disclosures, Sellers Disclosure
Read Less Info
Want to know what your home might be worth? Contact us for a FREE valuation!

Our team is ready to help you sell your home for the highest possible price ASAP

Bought with Berkshire Hathaway HomeServicePremier Properties
GET MORE INFORMATION

Karla And Victor Aguilar
Agent/Team Lead | License ID: 0664760
Agent/Team Lead License ID: 0664760



