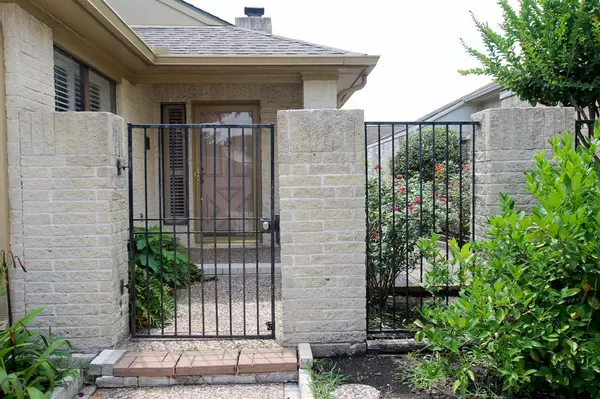For more information regarding the value of a property, please contact us for a free consultation.
Key Details
Property Type Single Family Home
Listing Status Sold
Purchase Type For Sale
Square Footage 2,080 sqft
Price per Sqft $154
Subdivision Sugar Creek
MLS Listing ID 98020098
Sold Date 09/27/22
Style Traditional
Bedrooms 3
Full Baths 2
HOA Fees $54/ann
HOA Y/N 1
Year Built 1982
Annual Tax Amount $4,921
Tax Year 2021
Lot Size 5,500 Sqft
Acres 0.1263
Property Description
Welcome to Sugar Creek where residents enjoy a superb lifestyle & community amenities including 2 private golf clubs; Sugar Creek & Riverbend. Residents have use of Sugar Creeks Private Community Pool & Playground. Many residents invest in a Golf Cart for getting around in the neighborhood...saves on Gas & is fun! 214 Brocket is a roomy patio home nestled in a quiet cul-de-sac. Baths recently updated, flooring, & new AC unit. Inside find plenty of rooms to accommodate many needs. Upon entering the Foyer your welcomed into the Living & Dining areas with high vaulted ceilings, fireplace, & wood flooring. Towards the Kitchen find the bonus room or study (current use) as you enter the Kitchen Breakfast room w/Breakfast Bar, handy efficient kitchen space with access to the garage via the large utility room. Privacy galore with good size bedrooms! Outside secured with privacy front gate, french doors leading from the living and Primary Bedroom. See update list in attachments.
Location
State TX
County Fort Bend
Community Sugar Creek
Area Stafford Area
Rooms
Bedroom Description All Bedrooms Down
Other Rooms Breakfast Room, Family Room, Formal Dining, Utility Room in House
Den/Bedroom Plus 3
Kitchen Breakfast Bar
Interior
Heating Central Gas
Cooling Central Electric
Fireplaces Number 1
Exterior
Parking Features Attached Garage
Garage Spaces 2.0
Roof Type Composition
Street Surface Concrete,Curbs
Private Pool No
Building
Lot Description Cul-De-Sac, In Golf Course Community, Subdivision Lot
Story 1
Foundation Slab
Sewer Public Sewer
Water Public Water, Water District
Structure Type Brick,Wood
New Construction No
Schools
Elementary Schools Stafford Elementary School (Stafford Msd)
Middle Schools Stafford Intermediate School
High Schools Stafford High School
School District 50 - Stafford
Others
HOA Fee Include Courtesy Patrol,Grounds,On Site Guard,Recreational Facilities
Senior Community No
Restrictions Deed Restrictions
Tax ID 7550-28-002-0270-910
Ownership Full Ownership
Energy Description Ceiling Fans,Energy Star/CFL/LED Lights
Acceptable Financing Cash Sale, Conventional, FHA, VA
Tax Rate 1.9342
Disclosures Sellers Disclosure
Listing Terms Cash Sale, Conventional, FHA, VA
Financing Cash Sale,Conventional,FHA,VA
Special Listing Condition Sellers Disclosure
Read Less Info
Want to know what your home might be worth? Contact us for a FREE valuation!

Our team is ready to help you sell your home for the highest possible price ASAP

Bought with The Nguyens & Associates
GET MORE INFORMATION
Karla And Victor Aguilar
Agent/Team Lead | License ID: 0664760
Agent/Team Lead License ID: 0664760



