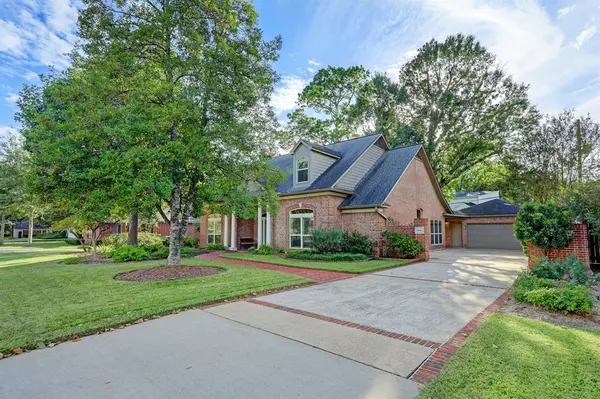For more information regarding the value of a property, please contact us for a free consultation.
Key Details
Property Type Single Family Home
Listing Status Sold
Purchase Type For Sale
Square Footage 3,198 sqft
Price per Sqft $359
Subdivision Cedarwood
MLS Listing ID 59932992
Sold Date 11/07/22
Style Traditional
Bedrooms 4
Full Baths 3
Year Built 1990
Annual Tax Amount $22,523
Tax Year 2021
Lot Size 10,800 Sqft
Acres 0.2479
Property Description
Incredibly charming, meticulously maintained brick home tucked away on one of the most desirable streets in Spring Valley, this 4 bedroom/3 bath gem features a floor plan ideal for today’s lifestyle! High ceilings thru-out PLUS a RARE-FIND secondary bedroom down. Elegant formal dining adjoins the cook’s kitchen w/ Bosch, Viking & SubZero appliances. Spacious family room feat. large picture windows w/ electronic shades, a gas log fp & built-ins. Huge primary suite w/ sitting area & spa-like bath w/ TWO walk-in closets. 2nd floor showcases two bedrooms w/ generous closets joined by Jack & Jill bath, plus a large Gameroom. Beautifully landscaped backyard is the perfect retreat & highlights an expansive patio, GORGEOUS oak tree, turf greenspace + oversized 2-car garage. Owner updates include: windows/doors, A/C’s, water heater, & more! Live, work, play in Spring Valley Village, one of six Memorial Villages w/ Independent Police and Fire. This home is a MUST SEE! All Per Seller.
Location
State TX
County Harris
Area Memorial Villages
Rooms
Bedroom Description En-Suite Bath,Primary Bed - 1st Floor,Sitting Area,Walk-In Closet
Other Rooms 1 Living Area, Breakfast Room, Family Room, Formal Dining, Gameroom Up, Living Area - 1st Floor, Utility Room in House
Den/Bedroom Plus 4
Kitchen Breakfast Bar, Pantry, Pot Filler, Under Cabinet Lighting
Interior
Interior Features Crown Molding, Drapes/Curtains/Window Cover, Fire/Smoke Alarm, Formal Entry/Foyer, High Ceiling, Refrigerator Included
Heating Central Gas, Zoned
Cooling Central Electric, Zoned
Flooring Carpet, Stone, Tile, Wood
Fireplaces Number 1
Fireplaces Type Gaslog Fireplace
Exterior
Exterior Feature Back Green Space, Back Yard, Back Yard Fenced, Fully Fenced, Patio/Deck, Porch, Sprinkler System
Garage Detached Garage, Oversized Garage
Garage Spaces 2.0
Garage Description Additional Parking, Double-Wide Driveway
Roof Type Composition
Street Surface Concrete,Curbs
Private Pool No
Building
Lot Description Subdivision Lot
Faces East
Story 2
Foundation Slab on Builders Pier
Lot Size Range 0 Up To 1/4 Acre
Sewer Public Sewer
Water Public Water
Structure Type Brick,Cement Board
New Construction No
Schools
Elementary Schools Valley Oaks Elementary School
Middle Schools Spring Branch Middle School (Spring Branch)
High Schools Memorial High School (Spring Branch)
School District 49 - Spring Branch
Others
Restrictions Deed Restrictions
Tax ID 080-059-000-0010
Ownership Full Ownership
Energy Description Ceiling Fans,Digital Program Thermostat,High-Efficiency HVAC,HVAC>13 SEER,Insulated Doors,Insulated/Low-E windows,Insulation - Batt,Insulation - Blown Cellulose
Acceptable Financing Cash Sale, Conventional
Tax Rate 2.3056
Disclosures Sellers Disclosure
Listing Terms Cash Sale, Conventional
Financing Cash Sale,Conventional
Special Listing Condition Sellers Disclosure
Read Less Info
Want to know what your home might be worth? Contact us for a FREE valuation!

Our team is ready to help you sell your home for the highest possible price ASAP

Bought with RE/MAX Cinco Ranch
GET MORE INFORMATION

Karla And Victor Aguilar
Agent/Team Lead | License ID: 0664760
Agent/Team Lead License ID: 0664760



