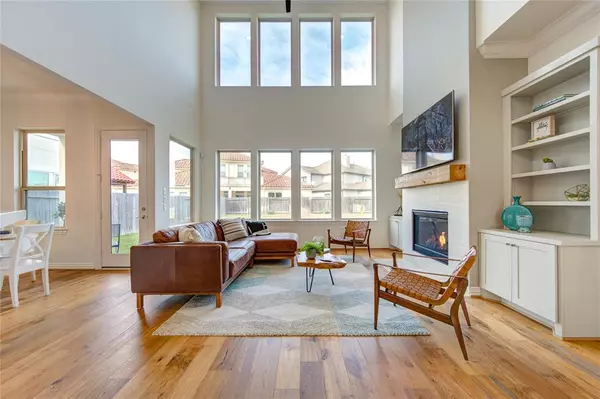For more information regarding the value of a property, please contact us for a free consultation.
Key Details
Property Type Single Family Home
Listing Status Sold
Purchase Type For Sale
Square Footage 3,685 sqft
Price per Sqft $263
Subdivision The Parkway At Eldridge
MLS Listing ID 75953869
Sold Date 05/03/22
Style Contemporary/Modern
Bedrooms 5
Full Baths 4
Half Baths 1
HOA Fees $317/ann
HOA Y/N 1
Year Built 2019
Tax Year 2021
Lot Size 7,572 Sqft
Acres 0.1738
Property Description
Modern Luxury in the manned and gated community of the Parkway on Eldridge boasts ON-TREND MODERN FINISHES and an OPEN FLOORPLAN. While the modern interiors will captivate you, the large cul-de-sac lot backing to a private lake will bring you peace and happiness for years to come. High ceilings with tons of energy efficient windows fill this home with natural light and capture the beauty of the FRENCH OAK FLOORS that flow continuously through the downstairs living space. A gourmet island kitchen opens to the living room for today's modern lifestyle and features warm cabinetry with QUARTZ COUNTERS, SUBWAY TILE, STAINLESS STEEL APPLIANCES, and modern pendant lighting. This 5 bedroom 4 bathroom home offers space for the whole family, including a primary bedroom and second bedroom downstairs, a private study, and an upstairs game room. Located in the heart of the Energy Corridor with top public and international schools. Neighborhood amenities include tennis, playground, and pool.
Location
State TX
County Harris
Area Energy Corridor
Rooms
Bedroom Description 2 Bedrooms Down,Primary Bed - 1st Floor
Other Rooms Breakfast Room, Family Room, Formal Dining, Gameroom Up
Master Bathroom Half Bath
Kitchen Breakfast Bar, Kitchen open to Family Room, Soft Closing Cabinets, Soft Closing Drawers, Walk-in Pantry
Interior
Interior Features Alarm System - Owned, Balcony, Crown Molding, Formal Entry/Foyer, High Ceiling, Prewired for Alarm System
Heating Central Gas, Zoned
Cooling Central Electric, Zoned
Flooring Carpet, Engineered Wood, Tile, Wood
Fireplaces Number 1
Fireplaces Type Freestanding, Gas Connections, Gaslog Fireplace
Exterior
Exterior Feature Back Yard, Back Yard Fenced, Balcony, Controlled Subdivision Access, Fully Fenced, Patio/Deck, Sprinkler System, Subdivision Tennis Court
Garage Attached Garage
Garage Spaces 2.0
Garage Description Auto Garage Door Opener
Waterfront Description Lake View
Roof Type Tile
Street Surface Concrete,Curbs
Accessibility Manned Gate
Private Pool No
Building
Lot Description Cul-De-Sac, Subdivision Lot, Water View
Story 2
Foundation Slab
Lot Size Range 0 Up To 1/4 Acre
Builder Name Kickerillo Companies
Water Water District
Structure Type Brick,Stucco
New Construction No
Schools
Elementary Schools Daily Elementary School
Middle Schools West Briar Middle School
High Schools Westside High School
School District 27 - Houston
Others
HOA Fee Include Clubhouse,Grounds,On Site Guard,Recreational Facilities
Senior Community No
Restrictions Deed Restrictions
Tax ID 136-940-002-0017
Ownership Full Ownership
Energy Description Attic Vents,Ceiling Fans,Digital Program Thermostat,Energy Star Appliances,Energy Star/Reflective Roof,High-Efficiency HVAC,HVAC>13 SEER,Insulated Doors,Insulated/Low-E windows,Insulation - Blown Fiberglass,Radiant Attic Barrier
Acceptable Financing Cash Sale, Conventional
Tax Rate 3.0007
Disclosures Sellers Disclosure
Green/Energy Cert Energy Star Qualified Home
Listing Terms Cash Sale, Conventional
Financing Cash Sale,Conventional
Special Listing Condition Sellers Disclosure
Read Less Info
Want to know what your home might be worth? Contact us for a FREE valuation!

Our team is ready to help you sell your home for the highest possible price ASAP

Bought with REALM Real Estate Professionals - West Houston
GET MORE INFORMATION

Karla And Victor Aguilar
Agent/Team Lead | License ID: 0664760
Agent/Team Lead License ID: 0664760



