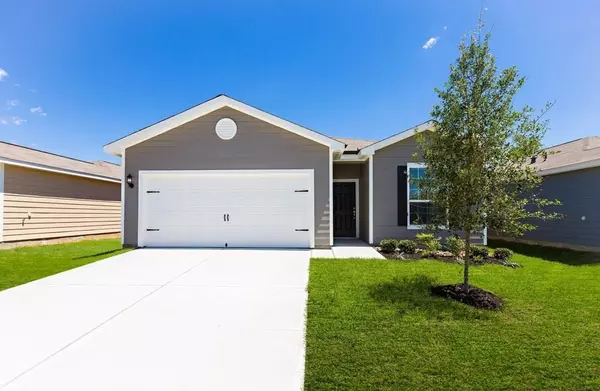For more information regarding the value of a property, please contact us for a free consultation.
Key Details
Property Type Single Family Home
Listing Status Sold
Purchase Type For Sale
Square Footage 1,552 sqft
Price per Sqft $168
Subdivision Williams Trace
MLS Listing ID 14057935
Sold Date 04/29/22
Style Traditional
Bedrooms 3
Full Baths 2
HOA Fees $27/ann
HOA Y/N 1
Year Built 2022
Property Description
BRAND-NEW with modern upgrades included! This open and spacious one-story home at Williams Trace features incredible entertaining space with a private dining room, spacious kitchen with breakfast bar, a huge family room and an extended covered back patio. The upgraded kitchen includes stunning wood cabinetry, granite countertops, recessed LED lighting, luxury vinyl plank flooring and a full suite of appliances by Whirlpool, including a refrigerator and built-in microwave. The private owner’s retreat features a soaker tub, step-in shower and a large walk-in closet. Two additional bedrooms and a second full bathroom offer space for a home office, hobbies! Tour this home today and experience the peaceful neighborhood of Williams Trace, where you will find a wooded community park with playgrounds, picnic areas, a splash pad and walking paths!
Location
State TX
County Montgomery
Area Magnolia/1488 West
Rooms
Bedroom Description All Bedrooms Down,Walk-In Closet
Other Rooms 1 Living Area, Formal Dining, Utility Room in House
Kitchen Kitchen open to Family Room, Pantry
Interior
Interior Features Fire/Smoke Alarm, Refrigerator Included
Heating Central Gas
Cooling Central Electric
Flooring Carpet
Exterior
Exterior Feature Back Yard Fenced, Covered Patio/Deck
Garage Attached Garage
Garage Spaces 2.0
Garage Description Auto Garage Door Opener
Roof Type Composition
Private Pool No
Building
Lot Description Subdivision Lot
Story 1
Foundation Slab
Builder Name LGI Homes
Sewer Other Water/Sewer
Water Other Water/Sewer
Structure Type Other
New Construction Yes
Schools
Elementary Schools Willie E. Williams Elementary School
Middle Schools Magnolia Junior High School
High Schools Magnolia West High School
School District 36 - Magnolia
Others
Restrictions Deed Restrictions
Tax ID 9552-03-06400
Energy Description Attic Vents,Digital Program Thermostat,Energy Star Appliances,Insulated/Low-E windows,Insulation - Batt,Insulation - Blown Fiberglass,Radiant Attic Barrier
Acceptable Financing Cash Sale, Conventional, FHA, Seller to Contribute to Buyer's Closing Costs, USDA Loan, VA
Tax Rate 2.0073
Disclosures Other Disclosures
Listing Terms Cash Sale, Conventional, FHA, Seller to Contribute to Buyer's Closing Costs, USDA Loan, VA
Financing Cash Sale,Conventional,FHA,Seller to Contribute to Buyer's Closing Costs,USDA Loan,VA
Special Listing Condition Other Disclosures
Read Less Info
Want to know what your home might be worth? Contact us for a FREE valuation!

Our team is ready to help you sell your home for the highest possible price ASAP

Bought with JPAR - The Sears Group
GET MORE INFORMATION

Karla And Victor Aguilar
Agent/Team Lead | License ID: 0664760
Agent/Team Lead License ID: 0664760



