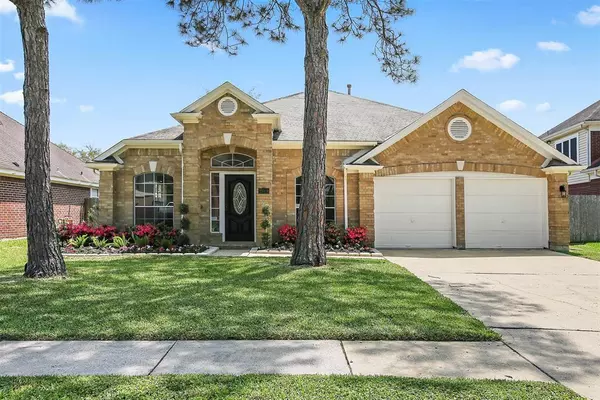For more information regarding the value of a property, please contact us for a free consultation.
Key Details
Property Type Single Family Home
Listing Status Sold
Purchase Type For Sale
Square Footage 2,499 sqft
Price per Sqft $150
Subdivision Brittany Bay Sec 2
MLS Listing ID 28255093
Sold Date 06/22/22
Style Traditional
Bedrooms 4
Full Baths 2
HOA Fees $27/ann
HOA Y/N 1
Year Built 1992
Annual Tax Amount $5,727
Tax Year 2021
Lot Size 7,013 Sqft
Acres 0.161
Property Description
ACCEPTED CONTRACT. Welcome to this lovely 4 bedroom, 2 bathroom home in the desirable community of Brittany Bay! This one is the one you have been looking for. The open floor plan features a large Family Room with a gas fireplace,high ceilings and abundant natural light. The kitchen is stunning with sky light, SS appliances, shaker style cabinets, quartz countertops, a kitchen island with breakfast bar great for entertaining. The owner's retreat offers double sinks, a beautiful walk in shower and a modern soaker tub. If is space you are looking for you will find it here!. With a Formal Living Room, Dining Room, 3 additional bedrooms and a full bathroom you won't be disappointed. Come check it out today!. Updates include: new cabinets throughout, paint, fixtures, countertops, trim, floors, title, appliances, and much more. Close to shops and highways. Zoned to the prestigious CCISD. No Flooding! Come see it today!
Location
State TX
County Galveston
Area League City
Rooms
Bedroom Description All Bedrooms Down
Other Rooms Family Room, Formal Dining, Formal Living
Master Bathroom Primary Bath: Double Sinks, Primary Bath: Separate Shower, Primary Bath: Soaking Tub
Kitchen Breakfast Bar, Island w/o Cooktop, Kitchen open to Family Room, Pantry, Pots/Pans Drawers, Soft Closing Cabinets
Interior
Interior Features High Ceiling
Heating Central Gas
Cooling Central Electric
Flooring Tile, Vinyl Plank
Fireplaces Number 1
Fireplaces Type Gas Connections
Exterior
Exterior Feature Back Yard, Back Yard Fenced, Fully Fenced, Private Driveway
Parking Features Attached Garage
Garage Spaces 2.0
Roof Type Composition
Private Pool No
Building
Lot Description Subdivision Lot
Story 1
Foundation Slab
Sewer Public Sewer
Water Public Water
Structure Type Brick,Cement Board
New Construction No
Schools
Elementary Schools Bauerschlag Elementary School
Middle Schools Victorylakes Intermediate School
High Schools Clear Springs High School
School District 9 - Clear Creek
Others
Senior Community No
Restrictions Deed Restrictions
Tax ID 1986-0008-0017-000
Acceptable Financing Cash Sale, Conventional, FHA, VA
Tax Rate 2.0697
Disclosures Sellers Disclosure
Listing Terms Cash Sale, Conventional, FHA, VA
Financing Cash Sale,Conventional,FHA,VA
Special Listing Condition Sellers Disclosure
Read Less Info
Want to know what your home might be worth? Contact us for a FREE valuation!

Our team is ready to help you sell your home for the highest possible price ASAP

Bought with Realty Associates
GET MORE INFORMATION
Karla And Victor Aguilar
Agent/Team Lead | License ID: 0664760
Agent/Team Lead License ID: 0664760



