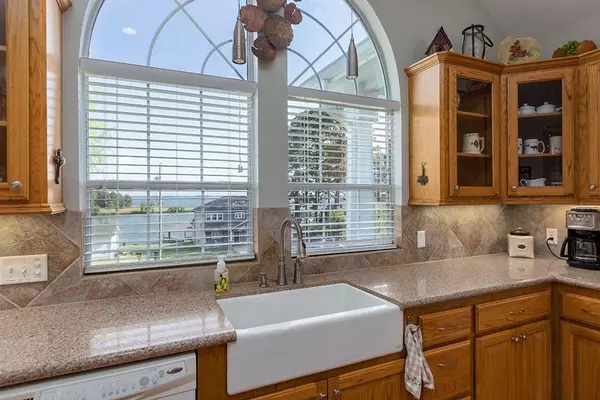For more information regarding the value of a property, please contact us for a free consultation.
Key Details
Property Type Single Family Home
Listing Status Sold
Purchase Type For Sale
Square Footage 2,522 sqft
Price per Sqft $222
Subdivision Forest Hills
MLS Listing ID 14896900
Sold Date 11/18/22
Style Traditional
Bedrooms 4
Full Baths 2
Half Baths 1
HOA Fees $10/ann
HOA Y/N 1
Year Built 2006
Annual Tax Amount $6,800
Tax Year 2022
Lot Size 0.551 Acres
Acres 0.551
Property Description
Impressive WATERVIEW Custom Built 4 Bedroom 2.5 Bath home! This Gorgeous property sits on top a hill overlooking the large Open Water of Lake Livingston with a view that can be seen throughout the home! It offers desirable High Speed Fiber Internet for anyone looking to work from home and has a bonus unfinished room upstairs that could be converted into additional living space! This home has a beautifully designed floor plan with an Open Concept, Tall Ceilings, Gas Fireplace, a Huge Gourmet Kitchen featuring a large Arched Window with a view of the lake, a deep farm-house sink, large Island with a bar, Granite Counters, tons of Storage, large pull out drawers, double oven, gas cooktop, Spacious Laundry Room with cabinets and room for additional appliances, and a large Walk-In Pantry! It also includes a 2 car garage with an attached Workshop & Half Bath, Storage Shed, RV Hookup, Firepit, large Covered Front & Back Patios, and a Fenced Yard for pets.
Location
State TX
County Polk
Area Lake Livingston Area
Rooms
Bedroom Description All Bedrooms Down,Split Plan,Walk-In Closet
Other Rooms Family Room, Formal Dining, Home Office/Study, Living Area - 1st Floor, Utility Room in House
Kitchen Breakfast Bar, Island w/o Cooktop, Kitchen open to Family Room, Pantry, Pots/Pans Drawers, Reverse Osmosis, Second Sink, Soft Closing Cabinets, Soft Closing Drawers, Under Cabinet Lighting, Walk-in Pantry
Interior
Interior Features Alarm System - Owned, Crown Molding, Drapes/Curtains/Window Cover, Fire/Smoke Alarm, Formal Entry/Foyer, High Ceiling, Prewired for Alarm System
Heating Central Gas, Heat Pump, Zoned
Cooling Central Electric, Heat Pump, Zoned
Flooring Tile, Wood
Fireplaces Number 1
Fireplaces Type Gas Connections, Gaslog Fireplace, Wood Burning Fireplace
Exterior
Exterior Feature Back Green Space, Back Yard, Back Yard Fenced, Covered Patio/Deck, Exterior Gas Connection, Partially Fenced, Patio/Deck, Porch, Private Driveway, Side Yard, Sprinkler System, Storage Shed, Workshop
Garage Attached Garage, Oversized Garage
Garage Spaces 2.0
Garage Description Additional Parking, Auto Garage Door Opener, Double-Wide Driveway, RV Parking, Workshop
Waterfront Description Lake View
Roof Type Composition
Street Surface Concrete
Private Pool No
Building
Lot Description Cleared, Subdivision Lot, Water View
Faces South
Story 1
Foundation Slab
Lot Size Range 1/2 Up to 1 Acre
Water Aerobic, Public Water
Structure Type Cement Board
New Construction No
Schools
Elementary Schools Onalaska Elementary School
Middle Schools Onalaska Jr/Sr High School
High Schools Onalaska Jr/Sr High School
School District 104 - Onalaska
Others
HOA Fee Include Grounds,Recreational Facilities
Restrictions Restricted
Tax ID 49213
Ownership Full Ownership
Energy Description Attic Vents,Ceiling Fans,Digital Program Thermostat,Energy Star Appliances,High-Efficiency HVAC
Disclosures Other Disclosures, Sellers Disclosure
Special Listing Condition Other Disclosures, Sellers Disclosure
Read Less Info
Want to know what your home might be worth? Contact us for a FREE valuation!

Our team is ready to help you sell your home for the highest possible price ASAP

Bought with Non-MLS
GET MORE INFORMATION

Karla And Victor Aguilar
Agent/Team Lead | License ID: 0664760
Agent/Team Lead License ID: 0664760



