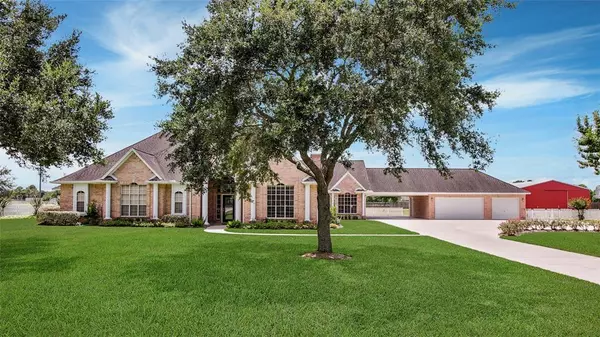For more information regarding the value of a property, please contact us for a free consultation.
Key Details
Property Type Single Family Home
Listing Status Sold
Purchase Type For Sale
Square Footage 3,731 sqft
Price per Sqft $180
Subdivision Hooper & Wade
MLS Listing ID 60580099
Sold Date 11/23/21
Style Traditional
Bedrooms 3
Full Baths 2
Half Baths 2
Year Built 1998
Annual Tax Amount $8,766
Tax Year 2020
Lot Size 2.500 Acres
Acres 2.5
Property Description
This stunning custom built home offers everything and more. The entry opens into a beautiful foyer that leads to a spacious family room with custom built-in cabinetry & a fireplace with a wall of windows overlooking the backyard, pool & hot tub. This split plan is perfect. The natural light that flows into the open kitchen & breakfast room is like non other. The study with its beautiful fireplace will make the perfect home office. Enjoy a night of family fun in the spacious game room/media room. The pool & yard are perfect to entertain or sit in peace and gaze up at the stars. This sprawling 1-story home sits on 2.5 acres with a grand circular drive and a 3 car garage with large barn in back. The barn has an immaculate enclosed 40x60 area, open 60 x18 area and double bays that equal to 20x40. You don't want to miss all this home has to offer. Located on a private road, near schools. It will bring such joy to any that enter & be a creator of a lifetime of memories.
Location
State TX
County Brazoria
Area Alvin South
Rooms
Bedroom Description Split Plan,Walk-In Closet
Other Rooms Family Room, Formal Dining, Kitchen/Dining Combo, Home Office/Study, Utility Room in House
Kitchen Breakfast Bar, Walk-in Pantry
Interior
Interior Features Crown Molding, Window Coverings, Formal Entry/Foyer
Heating Central Gas
Cooling Central Electric
Flooring Carpet, Tile, Wood
Fireplaces Number 2
Fireplaces Type Gaslog Fireplace
Exterior
Exterior Feature Back Yard Fenced, Barn/Stable, Covered Patio/Deck, Fully Fenced, Patio/Deck, Porch, Spa/Hot Tub, Workshop
Garage Attached Garage
Garage Spaces 3.0
Garage Description Double-Wide Driveway, Porte-Cochere
Pool Gunite
Roof Type Composition
Private Pool Yes
Building
Lot Description Corner
Story 1
Foundation Slab
Lot Size Range 2 Up to 5 Acres
Sewer Septic Tank
Water Public Water
Structure Type Brick
New Construction No
Schools
Elementary Schools Hood-Case Elementary School
Middle Schools G W Harby J H
High Schools Alvin High School
School District 3 - Alvin
Others
Restrictions Deed Restrictions,Horses Allowed
Tax ID 0420-0052-115
Acceptable Financing Cash Sale, Conventional, FHA, VA
Tax Rate 2.219
Disclosures Sellers Disclosure
Listing Terms Cash Sale, Conventional, FHA, VA
Financing Cash Sale,Conventional,FHA,VA
Special Listing Condition Sellers Disclosure
Read Less Info
Want to know what your home might be worth? Contact us for a FREE valuation!

Our team is ready to help you sell your home for the highest possible price ASAP

Bought with ERA Legacy Living
GET MORE INFORMATION

Karla And Victor Aguilar
Agent/Team Lead | License ID: 0664760
Agent/Team Lead License ID: 0664760



