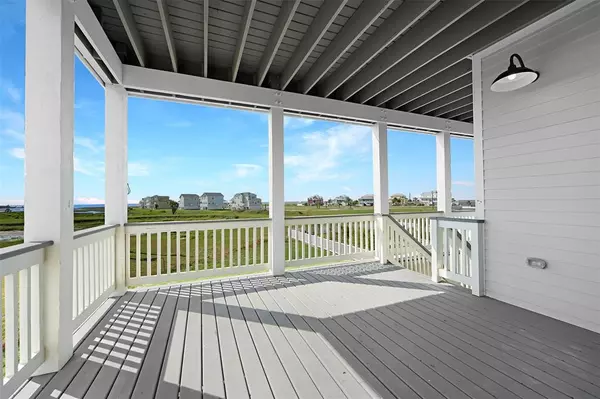For more information regarding the value of a property, please contact us for a free consultation.
Key Details
Property Type Single Family Home
Listing Status Sold
Purchase Type For Sale
Square Footage 2,732 sqft
Price per Sqft $344
Subdivision Sunset Cove
MLS Listing ID 49477665
Sold Date 11/28/22
Style Other Style
Bedrooms 4
Full Baths 4
Half Baths 1
HOA Fees $125/ann
HOA Y/N 1
Year Built 2022
Tax Year 2021
Lot Size 0.344 Acres
Acres 0.3444
Property Description
Coastal meets modern in this premier new construction home with Gulf AND Bay views. There is so much to love about this home from the floorplan to the finishes to the Summer sunset bay views. Inverted floorplan maximizes the views from the living areas. 3 bedrooms with en-suite baths, the utility room, & 2nd living area occupy the main level of the home. Primary retreat, & open concept living space are on 2nd level. Finishes in this home include Carrera Marble tile, shiplap walls, 10ft ceilings on both living floors, 250 Gallon buried Propane Tank, 15 ft vaulted ceiling (kitchen/living/dining), A/V pre-wired (family, living, upstairs porch, TV all bedrooms), Twin 55 Gallon – Wifi Electric Rheem water heaters, Isokern vent free fireplace, & outdoor stainless fireplace. Enclosed garage allows plenty of room for storage. Sunset Cove is a gated community with a pool, tennis court, boat ramp & golf cart ride to beach access. AT&T Fiber access. Furniture is for staging purposes only.
Location
State TX
County Galveston
Area West End
Rooms
Bedroom Description En-Suite Bath,Primary Bed - 2nd Floor,Sitting Area,Walk-In Closet
Other Rooms Breakfast Room, Living Area - 1st Floor, Living Area - 2nd Floor, Utility Room in House
Master Bathroom Primary Bath: Double Sinks, Primary Bath: Separate Shower, Primary Bath: Soaking Tub, Secondary Bath(s): Shower Only, Vanity Area
Den/Bedroom Plus 4
Kitchen Breakfast Bar, Island w/ Cooktop, Kitchen open to Family Room, Pantry, Pots/Pans Drawers, Soft Closing Cabinets, Soft Closing Drawers
Interior
Interior Features Crown Molding, Elevator, Fire/Smoke Alarm, High Ceiling, Refrigerator Included, Wired for Sound
Heating Central Gas, Propane
Cooling Central Electric
Flooring Carpet, Marble Floors, Wood
Fireplaces Number 2
Fireplaces Type Gas Connections
Exterior
Exterior Feature Back Yard, Balcony, Controlled Subdivision Access, Covered Patio/Deck, Outdoor Fireplace, Patio/Deck, Private Driveway, Subdivision Tennis Court
Parking Features Attached Garage
Garage Spaces 2.0
Garage Description Additional Parking, Auto Garage Door Opener, Double-Wide Driveway
Waterfront Description Bay View,Beach View,Gulf View
Roof Type Composition
Street Surface Concrete
Private Pool No
Building
Lot Description Subdivision Lot, Water View
Story 2
Foundation Pier & Beam
Lot Size Range 1/4 Up to 1/2 Acre
Builder Name owner
Sewer Public Sewer
Water Water District
Structure Type Cement Board
New Construction Yes
Schools
Elementary Schools Gisd Open Enroll
Middle Schools Gisd Open Enroll
High Schools Ball High School
School District 22 - Galveston
Others
HOA Fee Include Limited Access Gates,Other,Recreational Facilities
Senior Community No
Restrictions Deed Restrictions
Tax ID 3248-0003-0006-000
Energy Description Insulated Doors,Insulated/Low-E windows,Storm Windows
Acceptable Financing Cash Sale, Conventional
Tax Rate 2.2124
Disclosures Mud
Listing Terms Cash Sale, Conventional
Financing Cash Sale,Conventional
Special Listing Condition Mud
Read Less Info
Want to know what your home might be worth? Contact us for a FREE valuation!

Our team is ready to help you sell your home for the highest possible price ASAP

Bought with Greater Houston REP, Inc
GET MORE INFORMATION
Karla And Victor Aguilar
Agent/Team Lead | License ID: 0664760
Agent/Team Lead License ID: 0664760



