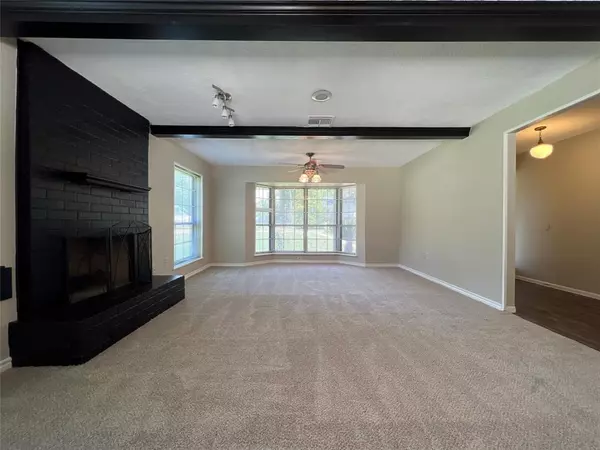For more information regarding the value of a property, please contact us for a free consultation.
Key Details
Property Type Single Family Home
Listing Status Sold
Purchase Type For Sale
Square Footage 1,781 sqft
Price per Sqft $145
Subdivision Indian Shores Sec 02
MLS Listing ID 32767132
Sold Date 11/04/22
Style Traditional
Bedrooms 3
Full Baths 2
HOA Fees $1/ann
HOA Y/N 1
Year Built 1978
Annual Tax Amount $4,411
Tax Year 2021
Lot Size 0.302 Acres
Acres 0.3025
Property Description
Stunning brick 1-story home nestled on a corner lot with NO BACK NEIGHBORS in the sought-after community of Indian Shores! Privacy and peacefulness describe this home. Featuring 3 bedrooms, 2 baths plus a 2 car detached garage. The open floor plan features a spacious living room features a gas fireplace. The adjoining dining room features a glass door to the backyard. Both living & dining rooms open to the adjacent kitchen and breakfast room. The large kitchen features new granite counters and new stainless steel appliances including a gas range and dishwasher. A French door refrigerator is included. The primary suite is located at the back of the home for privacy and features a large walk-in closet and ensuite bath. Two additional bedrooms share a hall bath. Recent updates include fresh interior paint, new carpet and Luxury Vinyl Plank flooring. The community offers a 9-hole golf course, clubhouse, swimming pool, lake access and boat launch. Low HOA fees. Zoned to Crosby ISD schools.
Location
State TX
County Harris
Area Crosby Area
Interior
Heating Central Gas
Cooling Central Electric
Fireplaces Number 1
Exterior
Garage Detached Garage
Garage Spaces 2.0
Garage Description Auto Garage Door Opener
Roof Type Composition
Private Pool No
Building
Lot Description Corner
Story 1
Foundation Slab
Water Water District
Structure Type Brick
New Construction No
Schools
Elementary Schools Newport Elementary School
Middle Schools Crosby Middle School (Crosby)
High Schools Crosby High School
School District 12 - Crosby
Others
Restrictions Deed Restrictions
Tax ID 098-061-000-0001
Acceptable Financing Cash Sale, Conventional, FHA, VA
Tax Rate 2.6733
Disclosures Sellers Disclosure
Listing Terms Cash Sale, Conventional, FHA, VA
Financing Cash Sale,Conventional,FHA,VA
Special Listing Condition Sellers Disclosure
Read Less Info
Want to know what your home might be worth? Contact us for a FREE valuation!

Our team is ready to help you sell your home for the highest possible price ASAP

Bought with Fathom Realty
GET MORE INFORMATION

Karla And Victor Aguilar
Agent/Team Lead | License ID: 0664760
Agent/Team Lead License ID: 0664760



