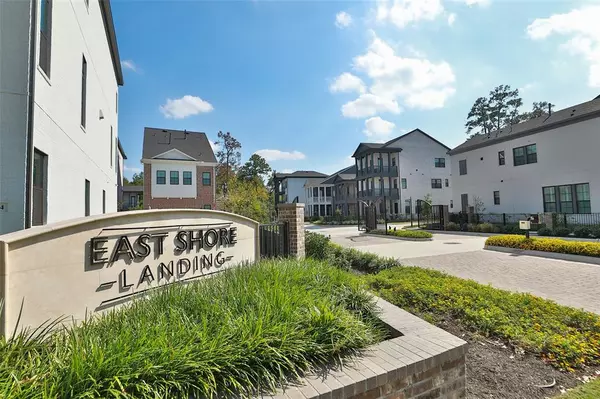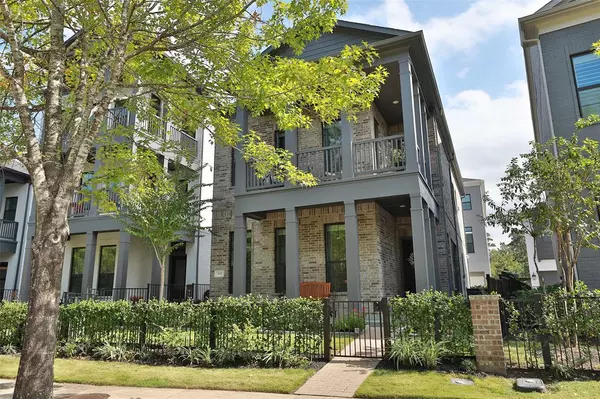For more information regarding the value of a property, please contact us for a free consultation.
Key Details
Property Type Single Family Home
Listing Status Sold
Purchase Type For Sale
Square Footage 2,307 sqft
Price per Sqft $368
Subdivision Wdlnds Lake Woodlands East Shore 19
MLS Listing ID 46311972
Sold Date 11/28/22
Style Contemporary/Modern
Bedrooms 3
Full Baths 2
Half Baths 1
HOA Fees $479/ann
HOA Y/N 1
Year Built 2020
Annual Tax Amount $15,424
Tax Year 2022
Lot Size 3,028 Sqft
Acres 0.0695
Property Description
Gently lived in All Brick 3 Bdrm 2.5 Bath Home. Located in East Shore Landing, a Gated Community within East Shore, the Beautiful Garden District of The Woodlands. Home features 1st floor open concept with Living, Kitchen, Dining. Kitchen cabinets to ceiling, bottom cabinets have pull out shelves. Large pantry, Stainless Steel Appliances, Quartz Countertops, Large Island seats 4. Living Area with Fireplace, High Ceilings and Many Windows for Bright Spacious Feel. Wood Flooring in all Common Areas including Primary Bdrm. Primary Bdrm Features En-suite, Large Custom Closet and Balcony. Utility Room on 2nd Floor, 2 Extra Bedrooms and Shared Bath with Double Sink Vanity and Shower. Bonus Room at top of Stairs. East Shore amenities include multiple parks, walkways by Lake Woodlands. A clubhouse with fitness center, pools, covered pavilion, and great room. Shops and Restaurant near by and concerts at the Pavilion. This Neighborhood HOA provides lawncare and a security patrol.
Location
State TX
County Montgomery
Area The Woodlands
Rooms
Bedroom Description All Bedrooms Up,En-Suite Bath
Other Rooms Kitchen/Dining Combo, Living Area - 1st Floor, Living/Dining Combo
Master Bathroom Half Bath, Primary Bath: Double Sinks, Primary Bath: Separate Shower, Primary Bath: Soaking Tub, Secondary Bath(s): Double Sinks, Secondary Bath(s): Shower Only
Den/Bedroom Plus 3
Kitchen Island w/o Cooktop, Kitchen open to Family Room, Pantry, Under Cabinet Lighting, Walk-in Pantry
Interior
Interior Features Alarm System - Owned, Balcony, Drapes/Curtains/Window Cover, Dryer Included, Fire/Smoke Alarm, High Ceiling, Prewired for Alarm System, Refrigerator Included, Washer Included
Heating Central Gas, Zoned
Cooling Central Electric, Zoned
Flooring Carpet, Engineered Wood, Tile
Fireplaces Number 1
Fireplaces Type Gas Connections, Gaslog Fireplace
Exterior
Exterior Feature Balcony, Controlled Subdivision Access, Fully Fenced, Porch, Side Yard, Sprinkler System
Parking Features Attached Garage, Oversized Garage
Garage Spaces 2.0
Garage Description Auto Garage Door Opener
Roof Type Composition
Street Surface Concrete,Curbs
Accessibility Automatic Gate
Private Pool No
Building
Lot Description Cleared, Subdivision Lot
Faces Northwest
Story 2
Foundation Slab
Lot Size Range 0 Up To 1/4 Acre
Water Water District
Structure Type Brick,Cement Board
New Construction No
Schools
Elementary Schools Lamar Elementary School (Conroe)
Middle Schools Knox Junior High School
High Schools The Woodlands College Park High School
School District 11 - Conroe
Others
HOA Fee Include Clubhouse,Courtesy Patrol,Grounds,Recreational Facilities
Senior Community No
Restrictions Deed Restrictions,Restricted
Tax ID 9698-19-00600
Ownership Full Ownership
Energy Description Attic Vents,Ceiling Fans,Digital Program Thermostat,High-Efficiency HVAC,HVAC>13 SEER,Insulated Doors,Insulated/Low-E windows,Insulation - Batt,Radiant Attic Barrier,Tankless/On-Demand H2O Heater
Acceptable Financing Cash Sale, Conventional
Tax Rate 2.1319
Disclosures Mud, Owner/Agent, Sellers Disclosure
Green/Energy Cert Energy Star Qualified Home, Environments for Living, Home Energy Rating/HERS
Listing Terms Cash Sale, Conventional
Financing Cash Sale,Conventional
Special Listing Condition Mud, Owner/Agent, Sellers Disclosure
Read Less Info
Want to know what your home might be worth? Contact us for a FREE valuation!

Our team is ready to help you sell your home for the highest possible price ASAP

Bought with CORCORAN FERESTER REALTY
GET MORE INFORMATION
Karla And Victor Aguilar
Agent/Team Lead | License ID: 0664760
Agent/Team Lead License ID: 0664760



